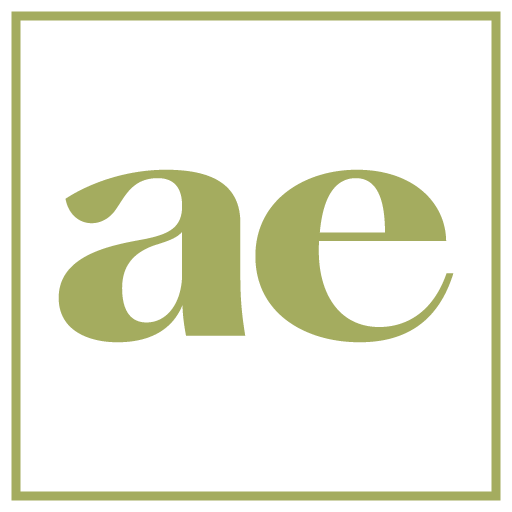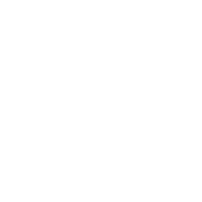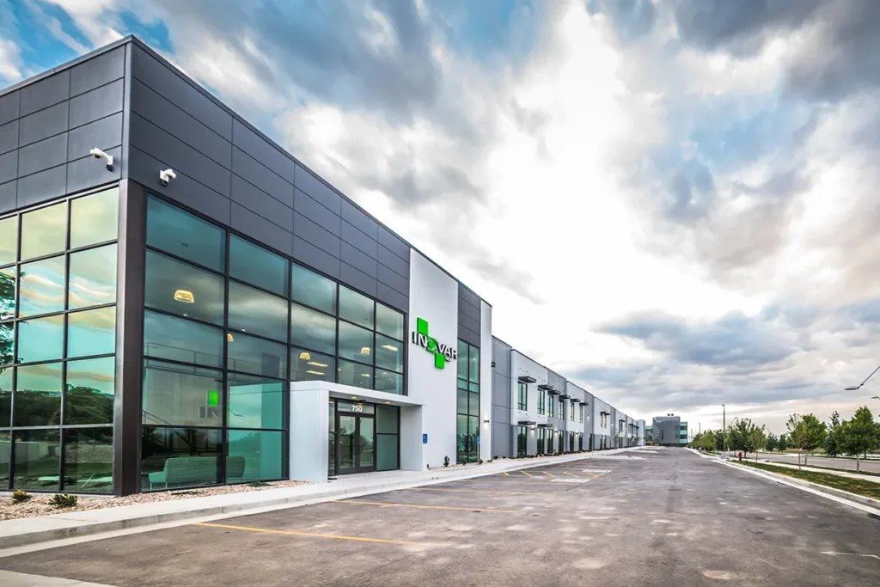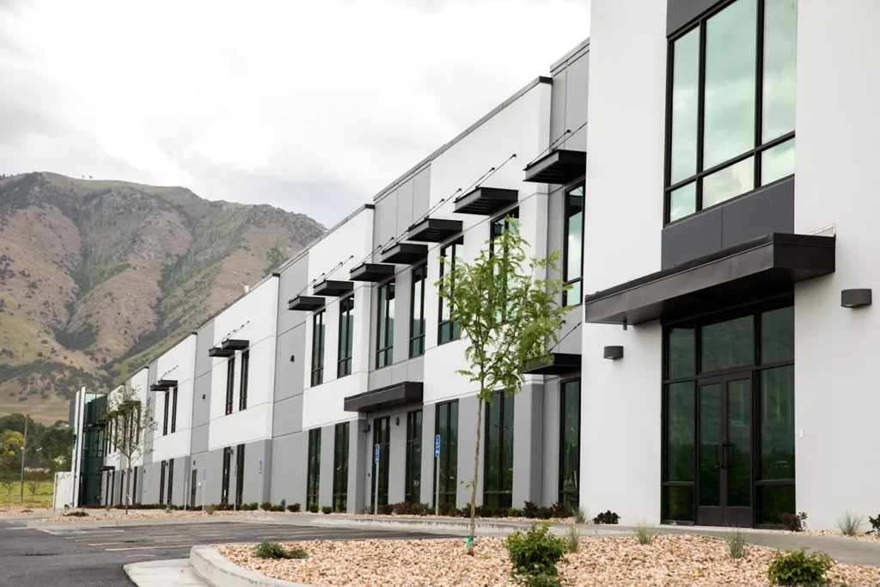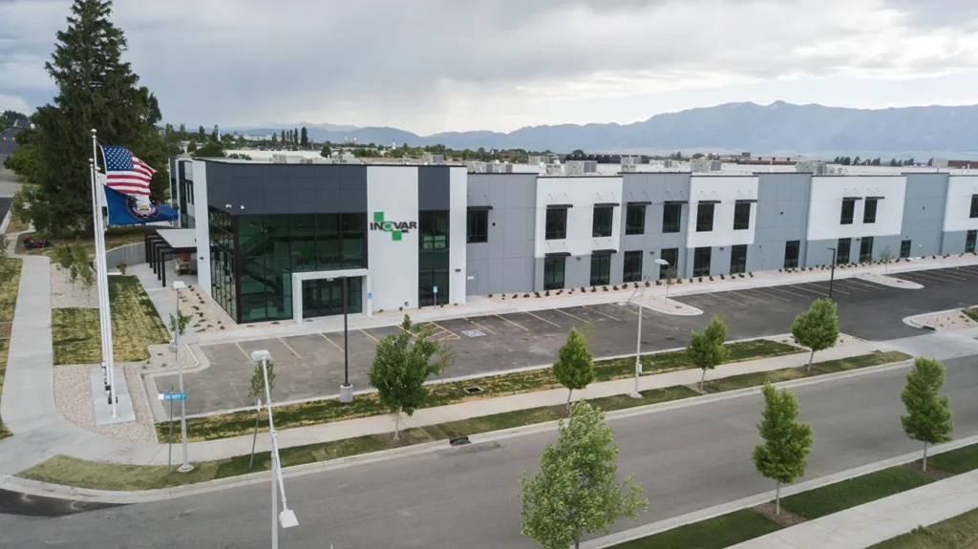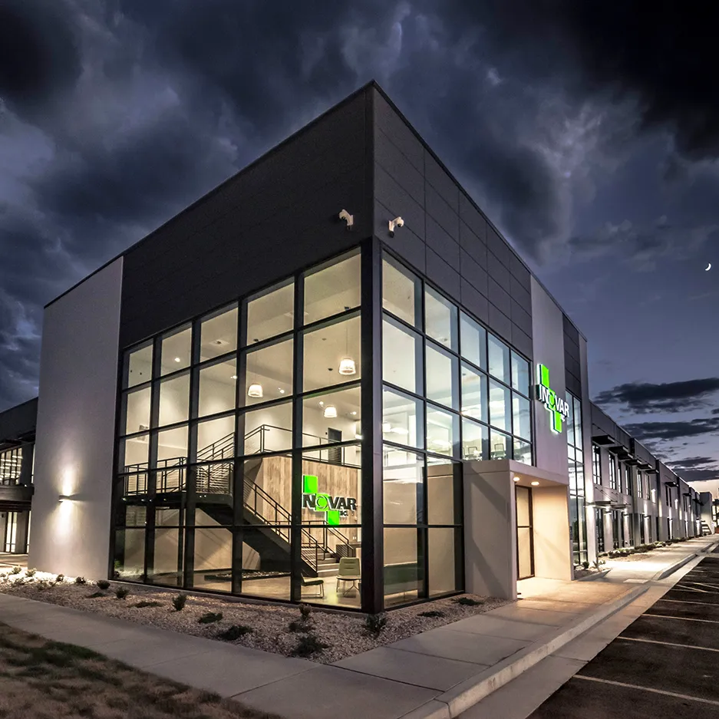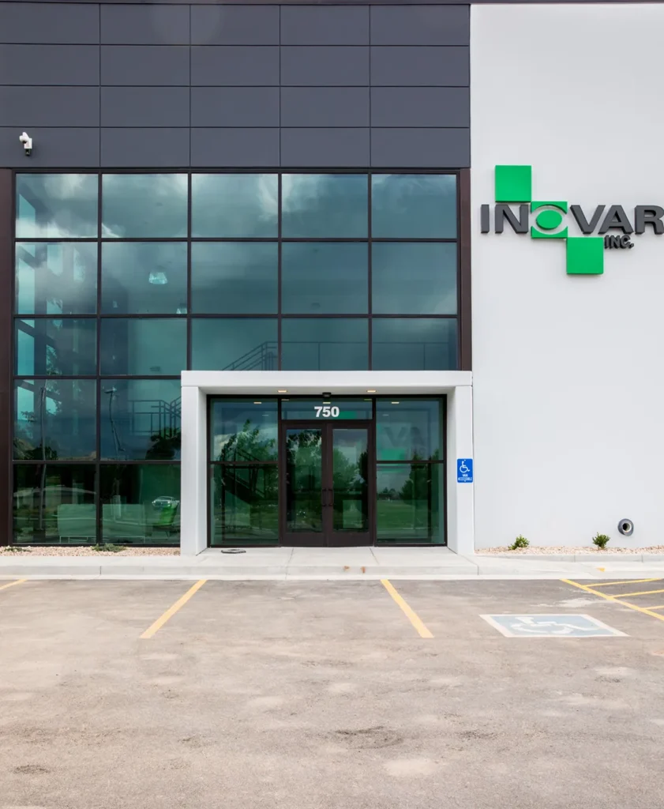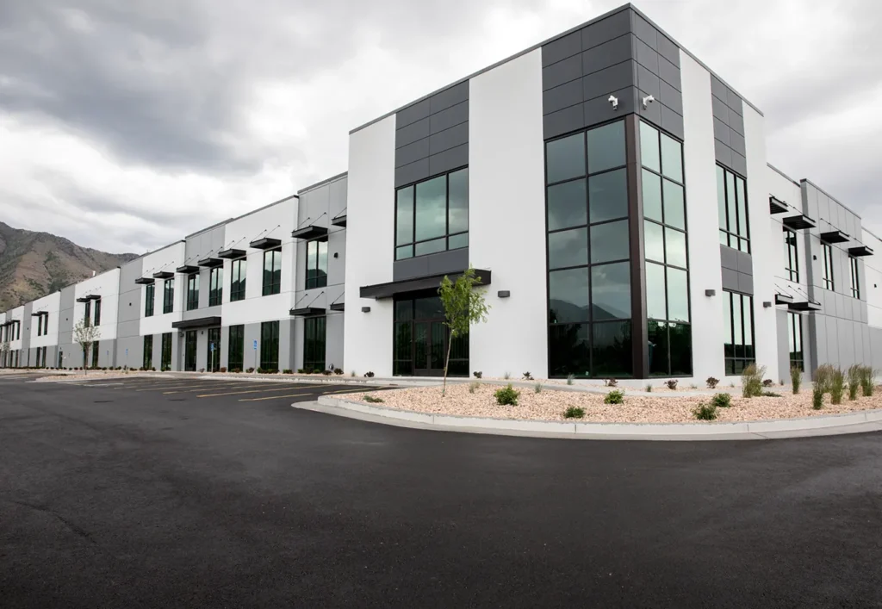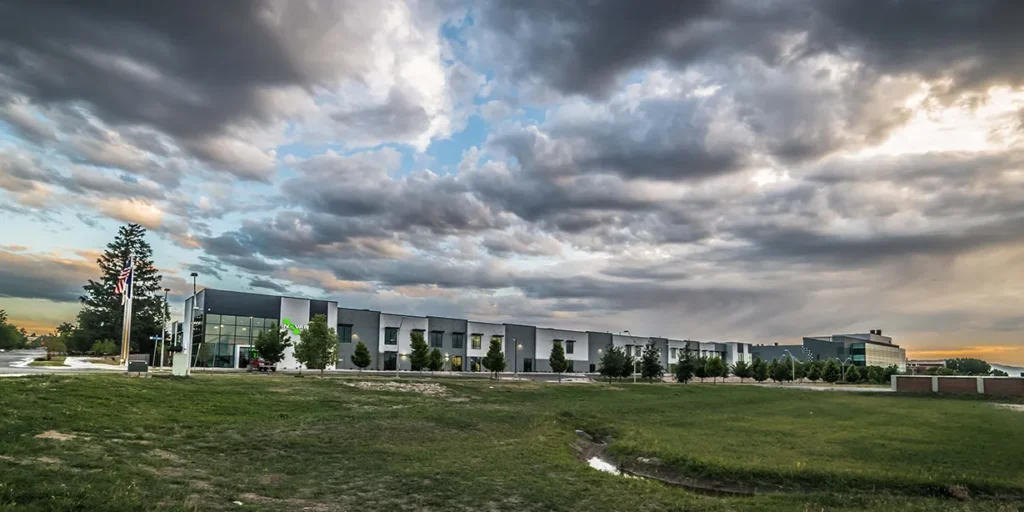The Inovar building is a cutting-edge manufacturing facility, expertly constructed with tilt-up concrete. Designed with an abundance of glazing, the structure offers ample natural light and panoramic views, enhancing both functionality and aesthetic appeal.
The main lobby is a striking 2-story open space with floor-to-ceiling glass, creating a welcoming and modern atmosphere. Visitors enter through a vestibule housed within an open-ended concrete box that extends beyond the building’s exterior, providing both architectural interest and shelter from the elements.
A unique feature of the project is a curved concrete wall, implemented to preserve an existing tree while maintaining accessibility to the public way. This design solution not only met functional requirements but also added a distinctive architectural element to the building.
The Inovar building showcases innovative design, blending practicality with thoughtful architectural details.

