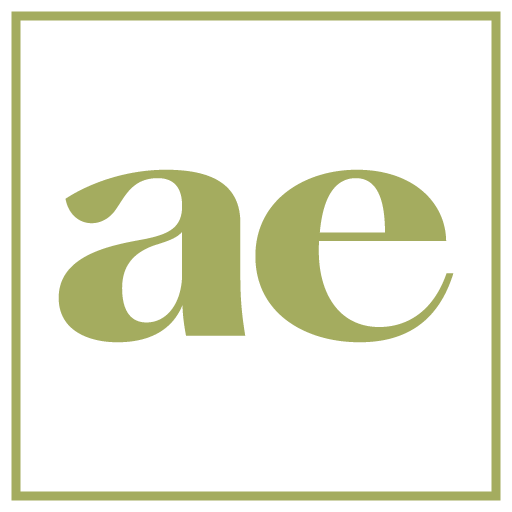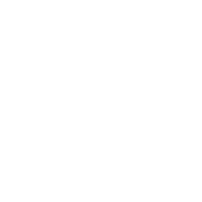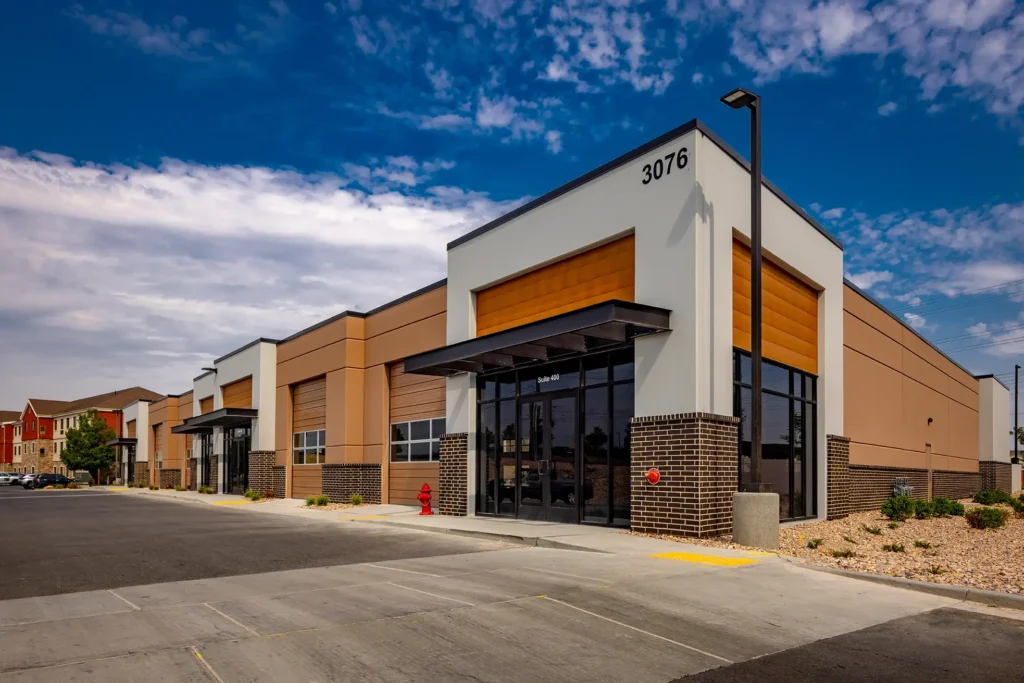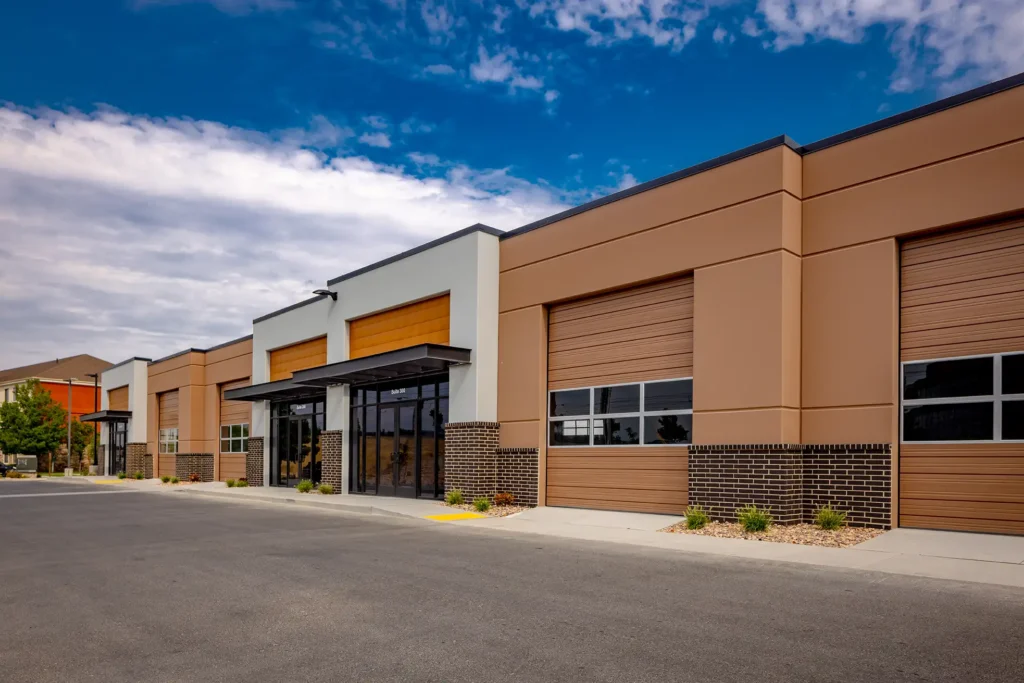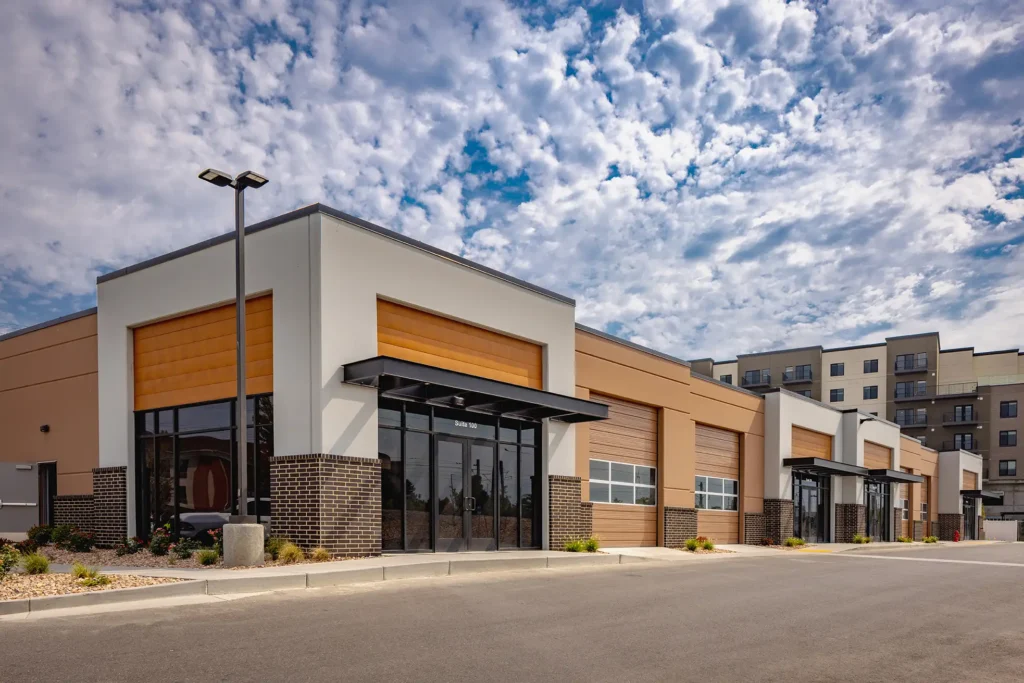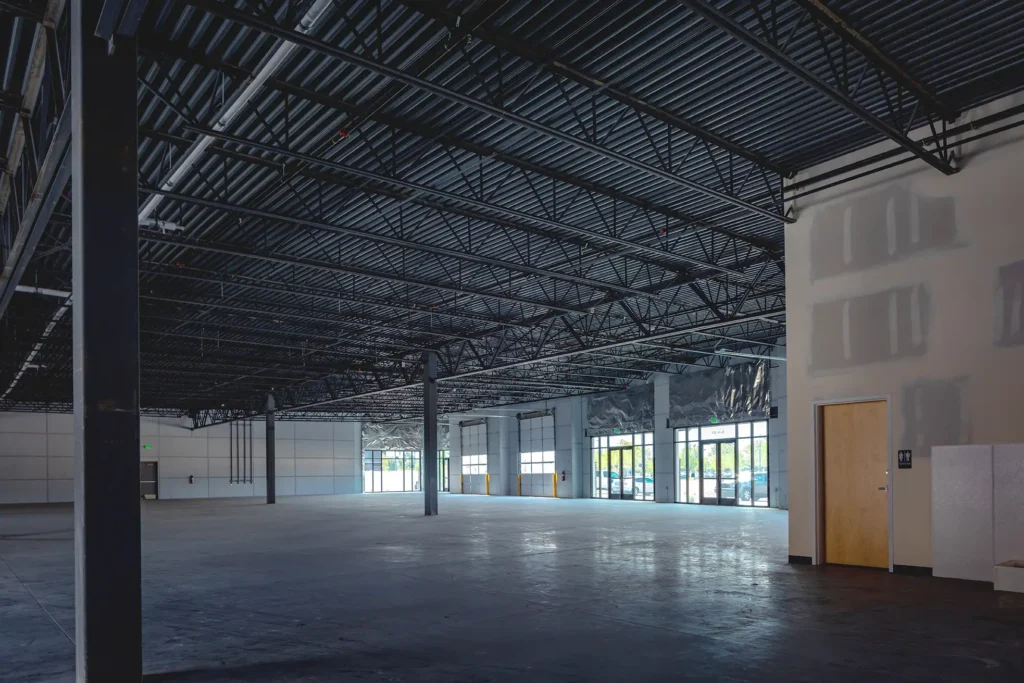Strategically located across from the Maverik Center, Decker Lake Industrial is a four-unit light industrial complex designed for flexibility and efficiency. Constructed using tilt-up concrete panels, the building offers durability and a streamlined aesthetic.
Each unit features 12-foot clear heights and functional bay doors, accommodating a range of light industrial or commercial uses. The project balances practical performance with a clean, modern form suited to its high-visibility urban context.

