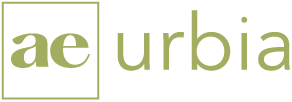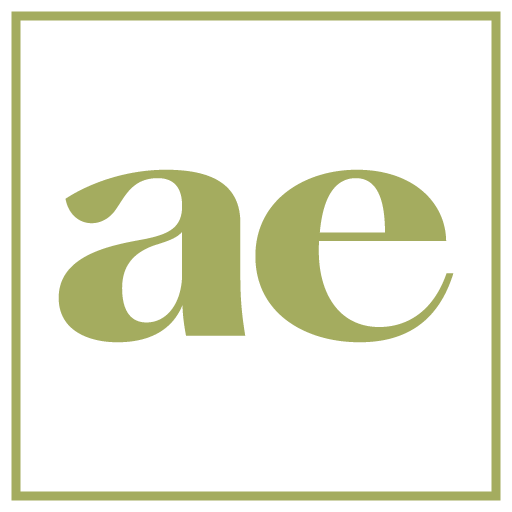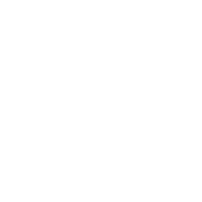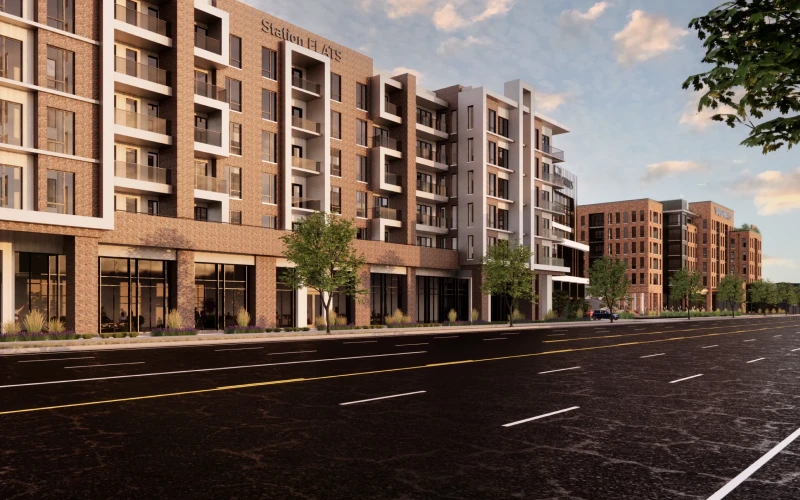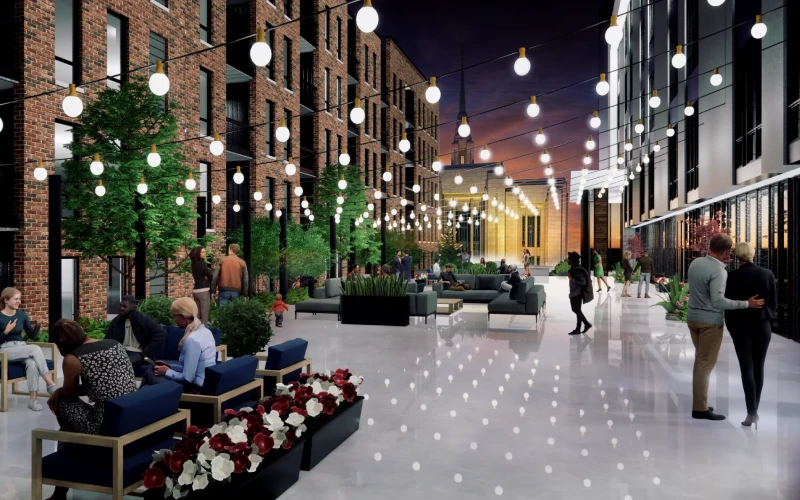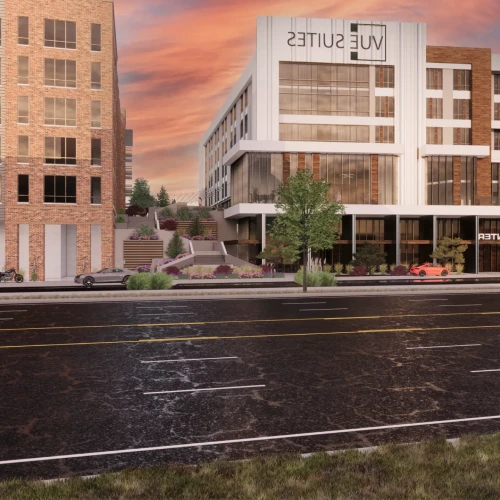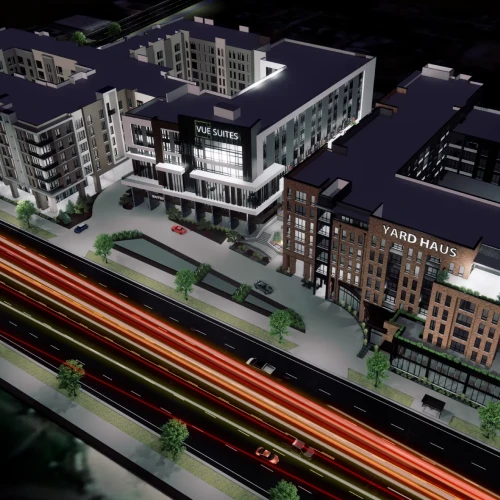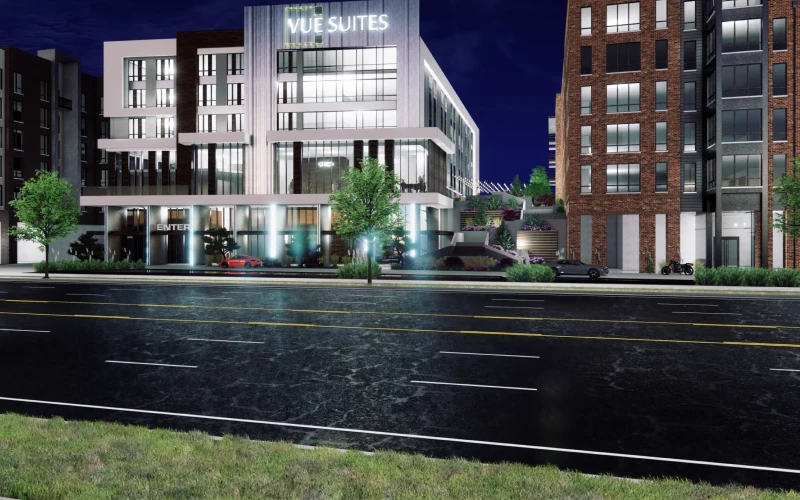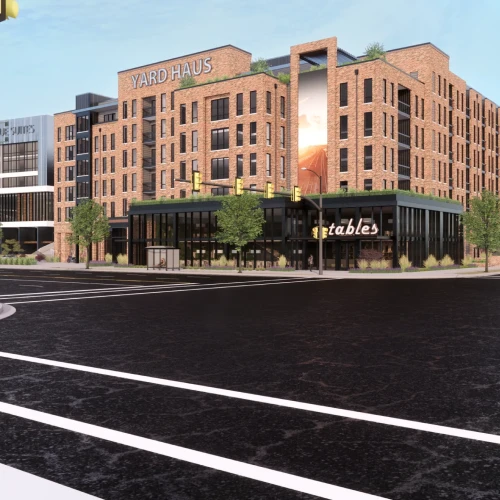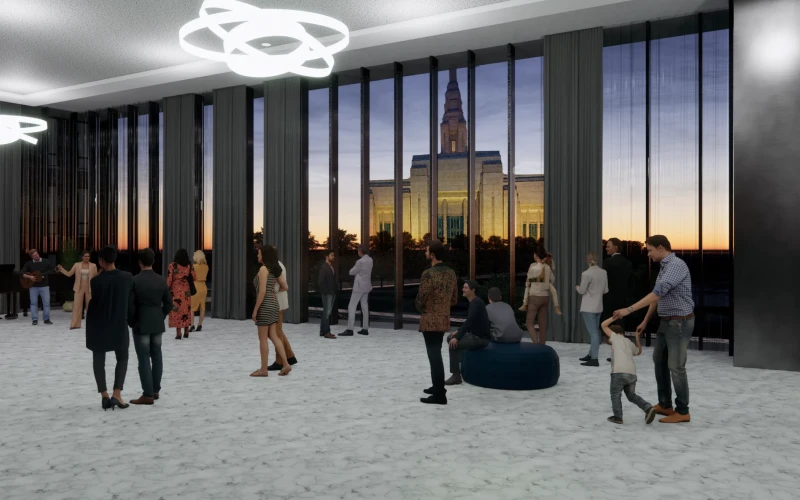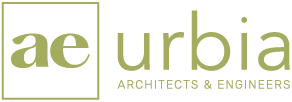This master-planned development, located just east of the Ogden Utah Temple, offers a dynamic blend of retail, residences, condos, event space, and a hotel. At its heart, an inviting outdoor lounge—enhanced by festoon lighting—provides a welcoming retreat between the residential units and the hotel.
Thoughtfully designed, each building incorporates materials that pay homage to the rich architectural heritage of historic downtown Ogden, seamlessly blending tradition with modern living.
