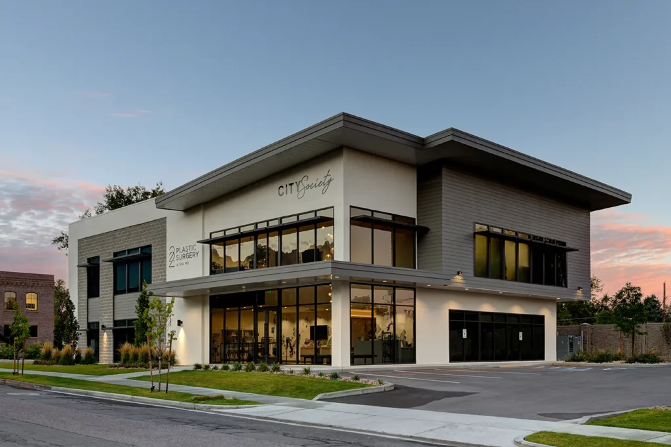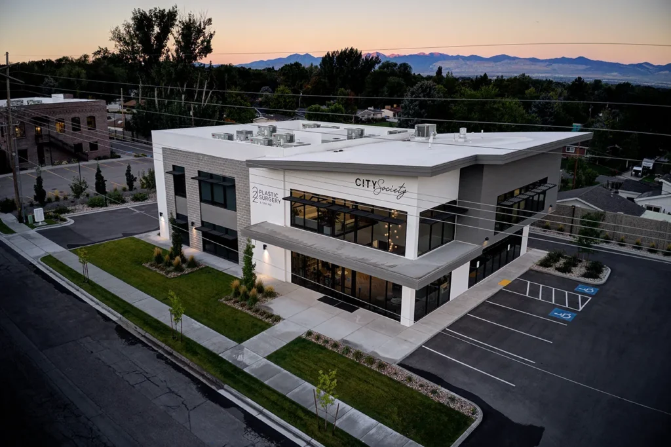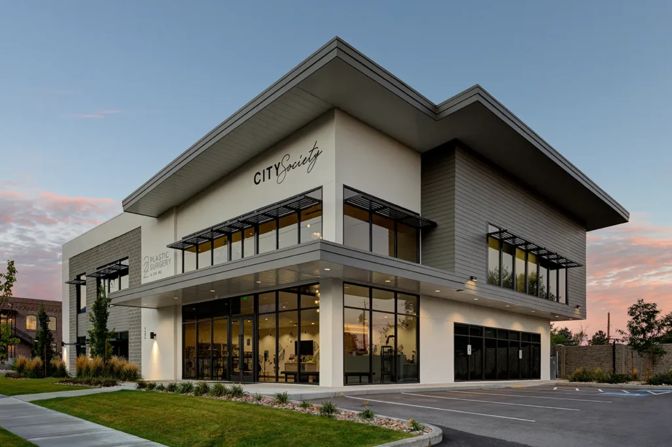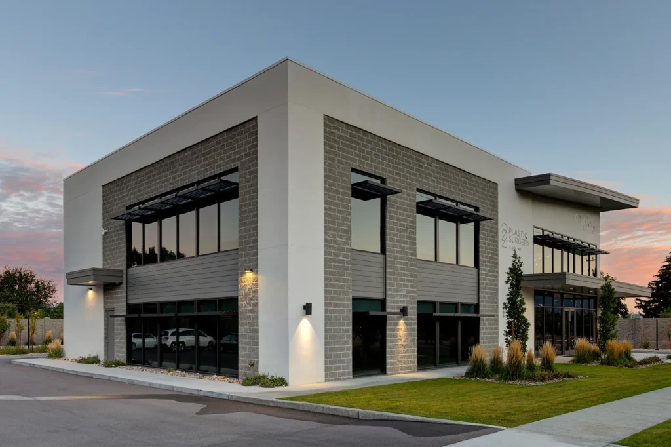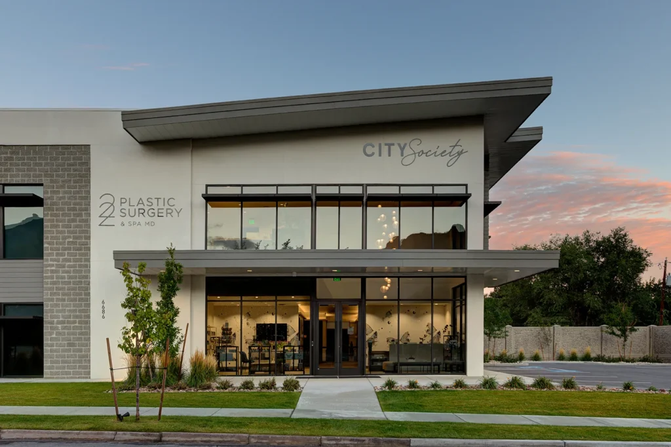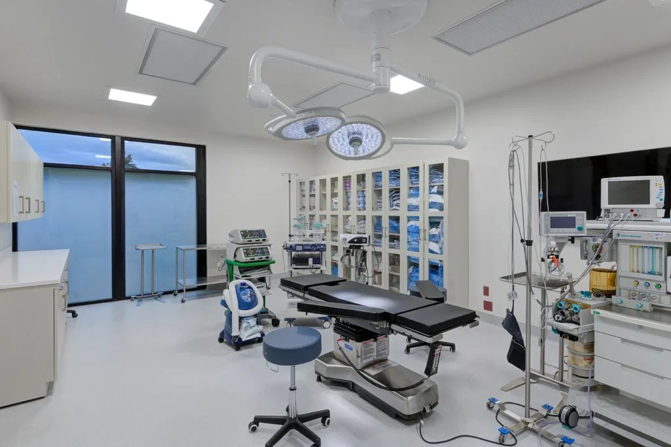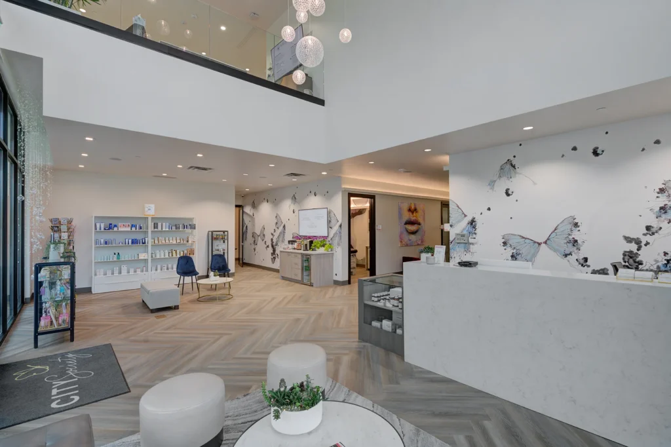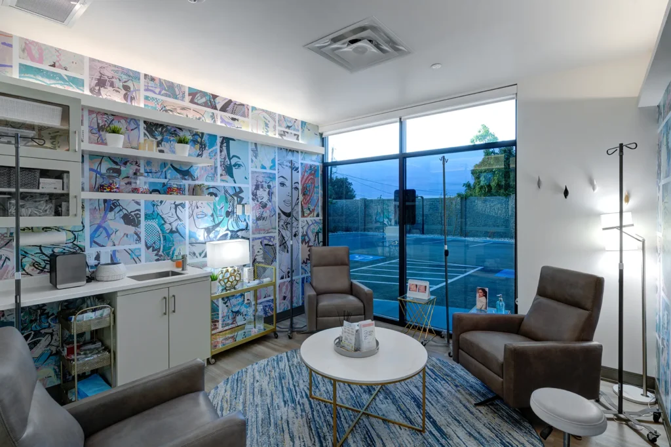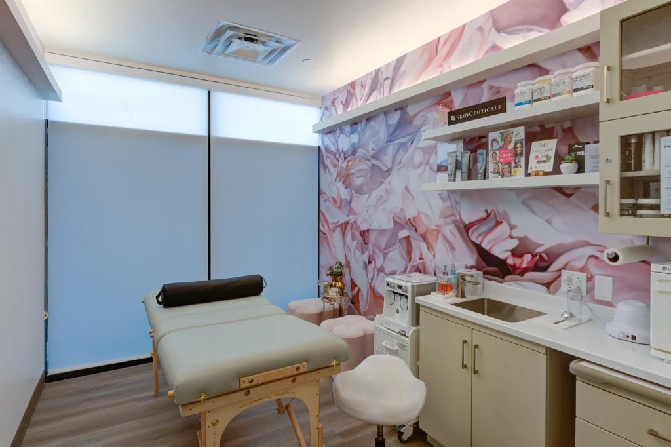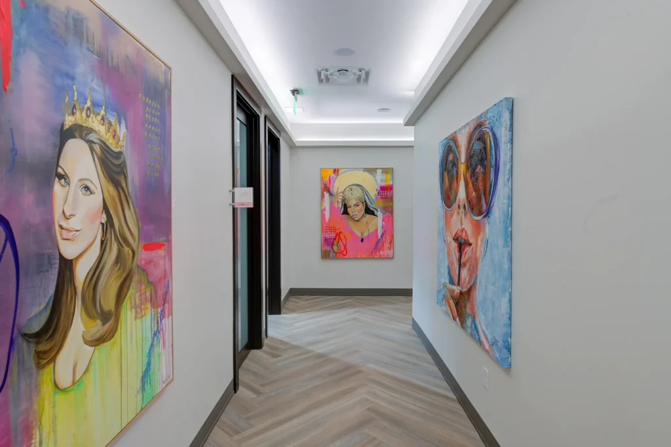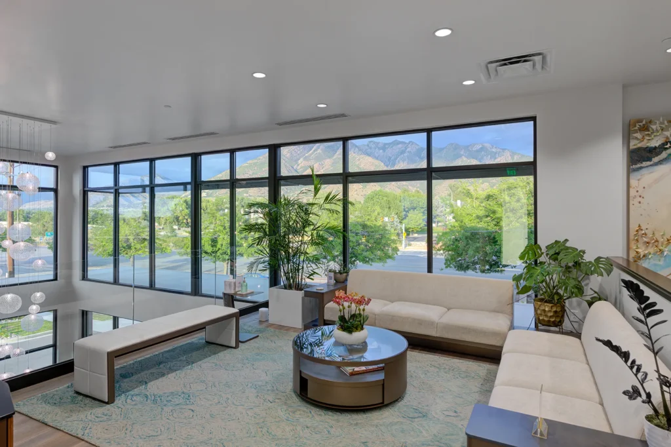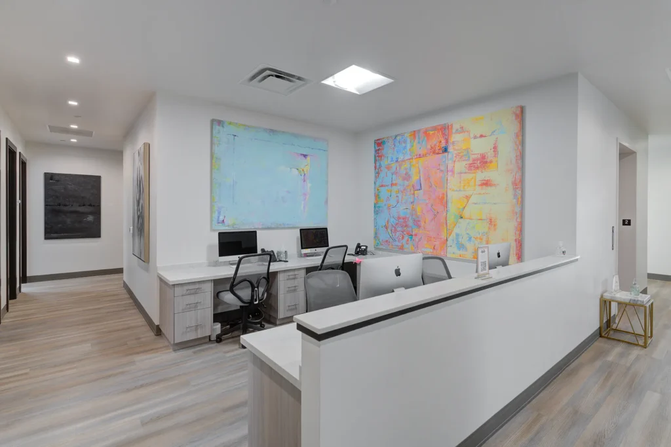Trilogy Medical Center was constructed with an innovative foundation system utilizing insulated modular forming pieces that remain in place after the concrete is poured. This design enhances energy efficiency and moisture resistance compared to traditional concrete foundations.
The architectural plan optimized the allowable building area, featuring expansive glazing that fills the surgery suites and patient rooms with natural light. Every aspect of the interior design was carefully curated, ensuring that finishes, furnishings, and equipment adhered to the highest standards of quality and functionality.
To finalize the design concept, multiple rendering studies were conducted, providing the owner and city officials with a clear vision of the project’s development and ensuring alignment with their expectations.


