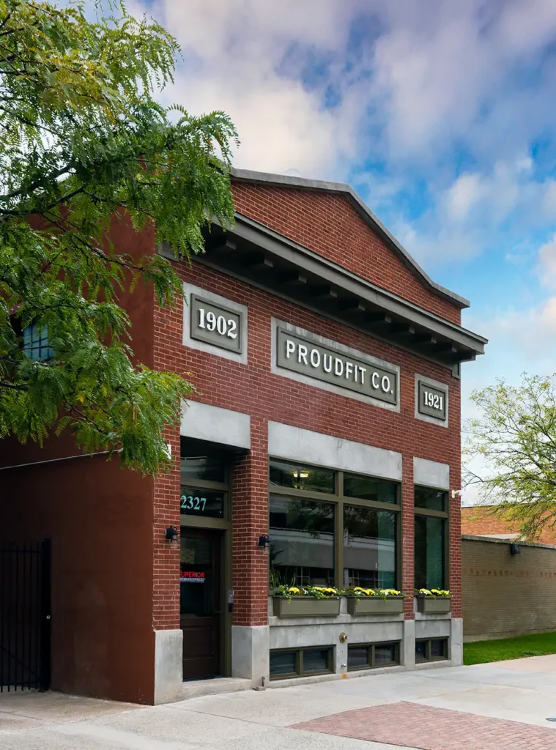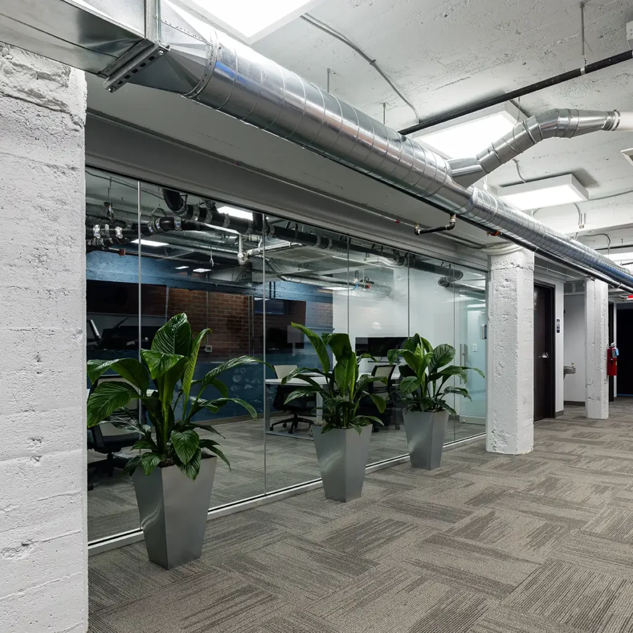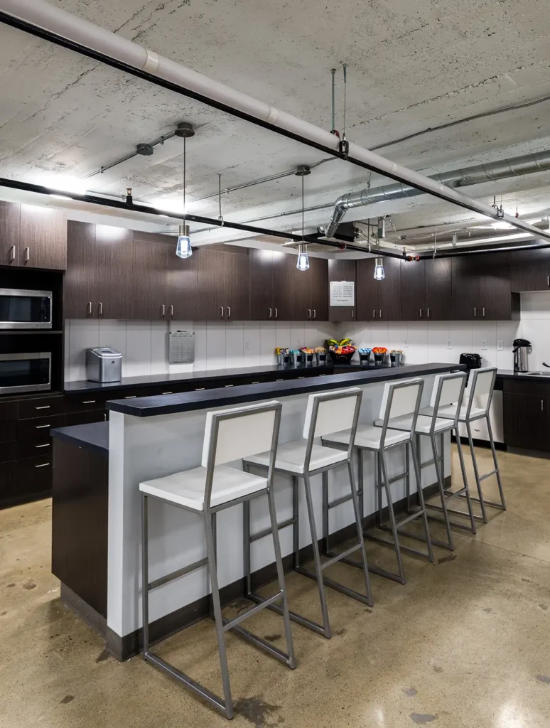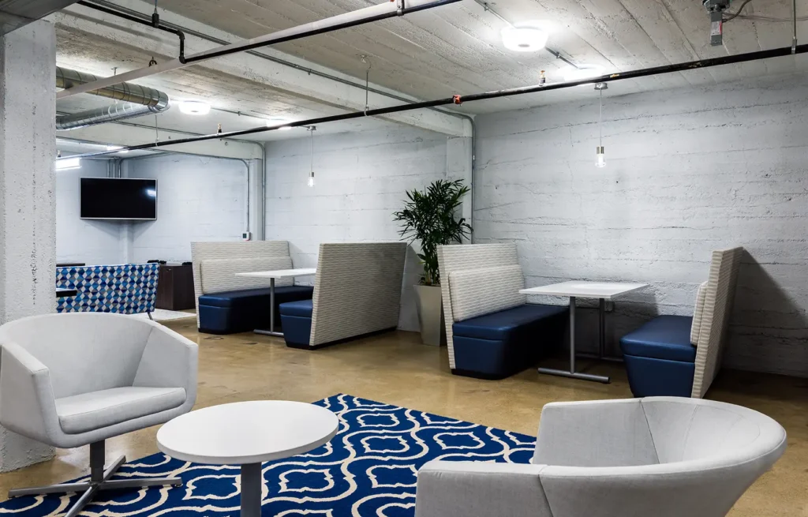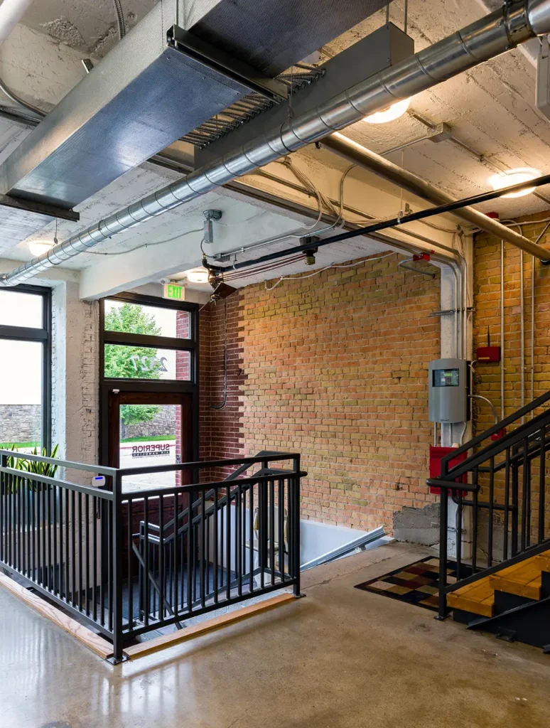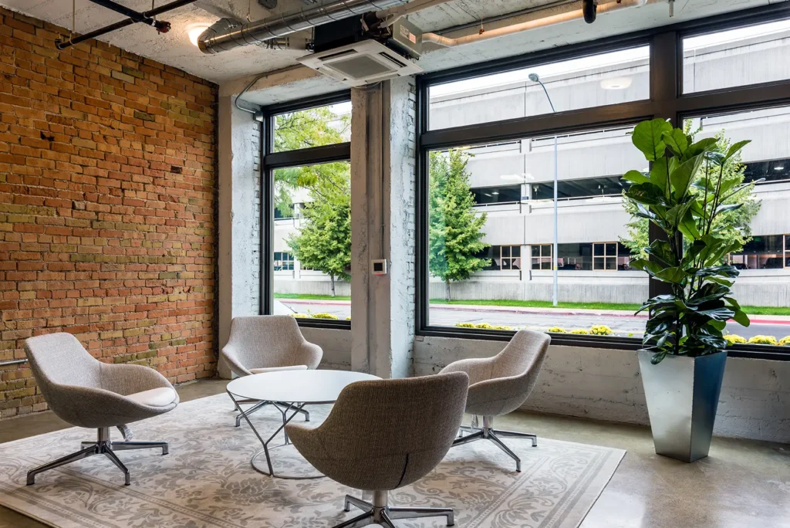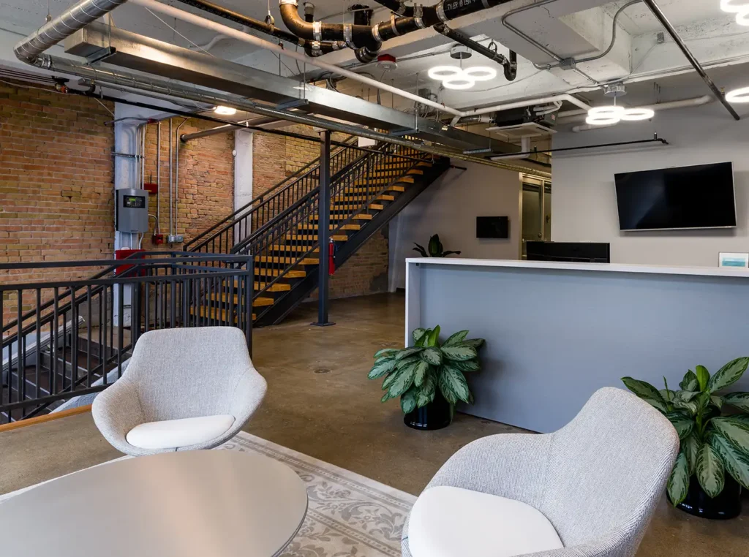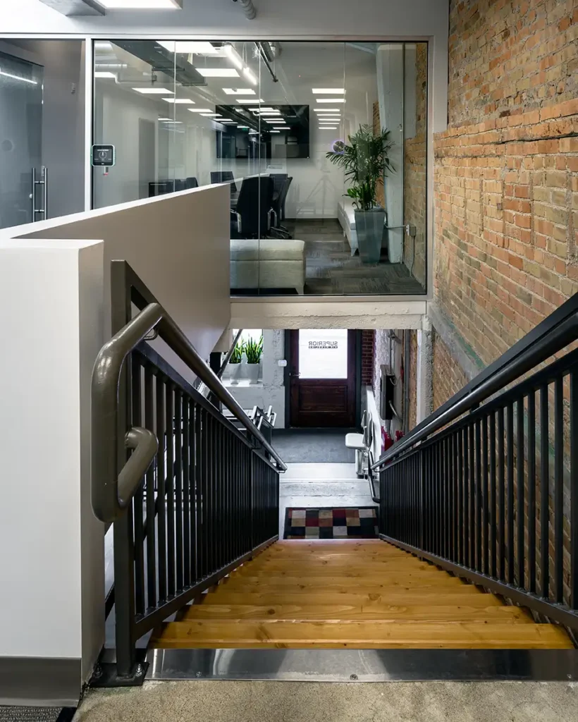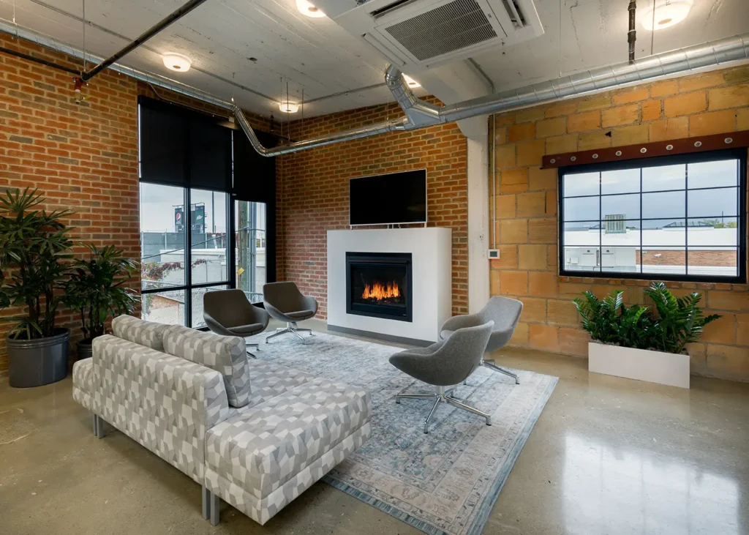Located in the heart of downtown Ogden, the Superior Air Handling project transformed a 100-year-old building into a modern, efficient office space while honoring its historic character. This 8,507 sq. ft., three-story renovation brought new life to the structure with a design that blends original materials and contemporary functionality.
The remodel introduced open workstations, private offices, conference rooms, and a break room—crafted to support a dynamic, modern workplace. Much of the original brick was preserved and left exposed, adding warmth and authenticity to the space.
The project also included new windows upgraded to meet current code standards and the addition of new stairs, supporting both functionality and code compliance. This renovation highlights the value of thoughtful reuse in preserving the character of historic buildings while adapting them for today’s needs.




