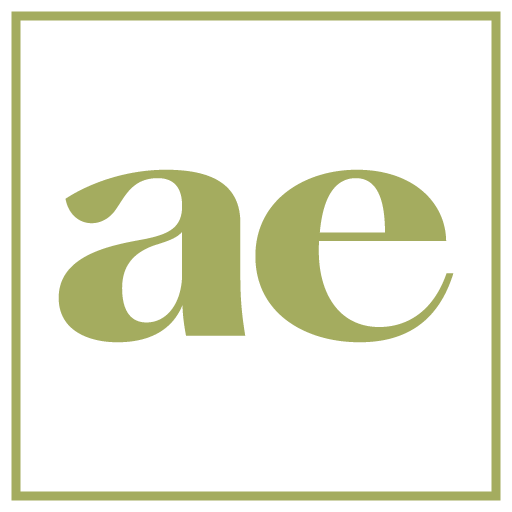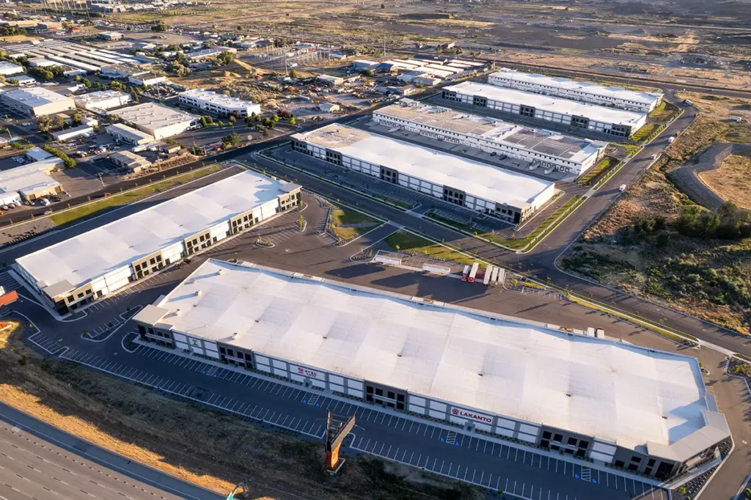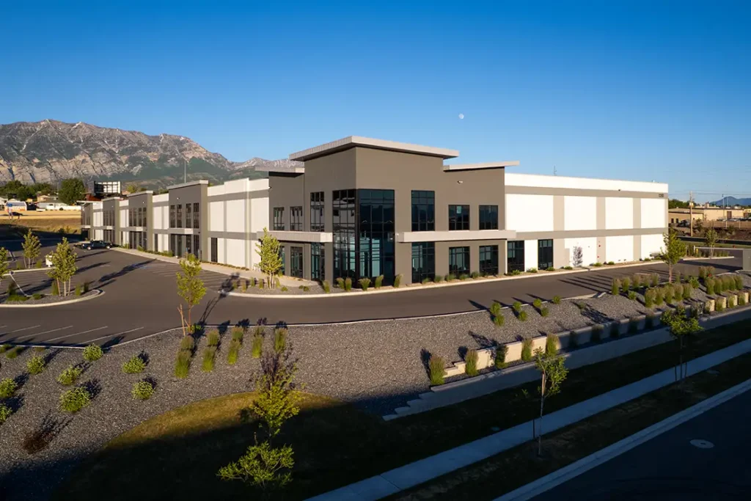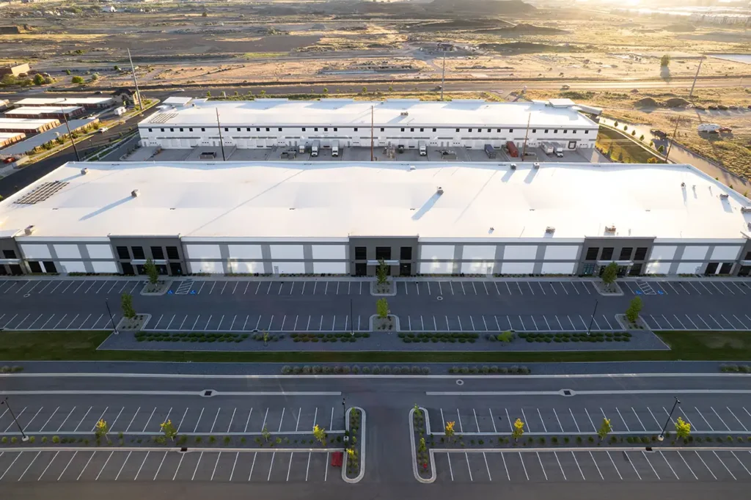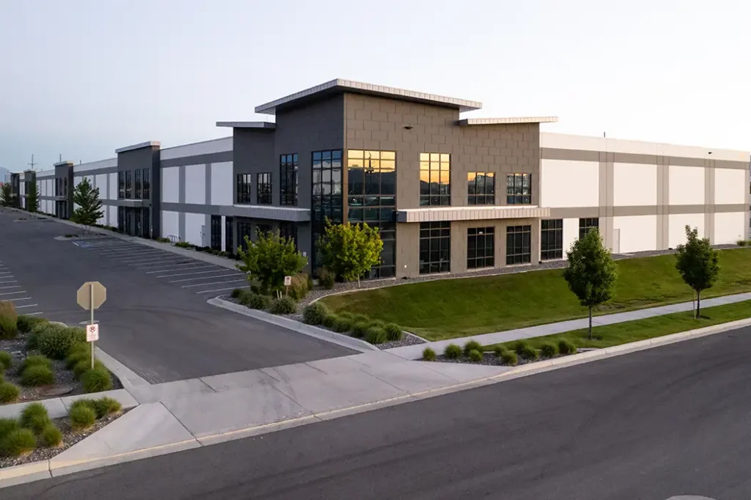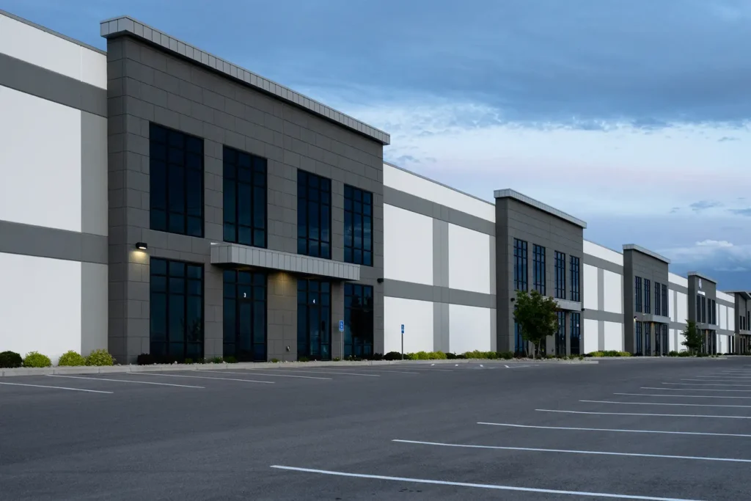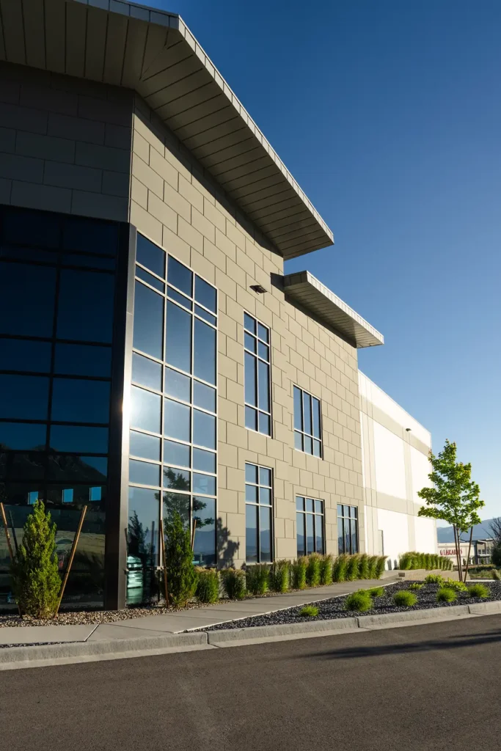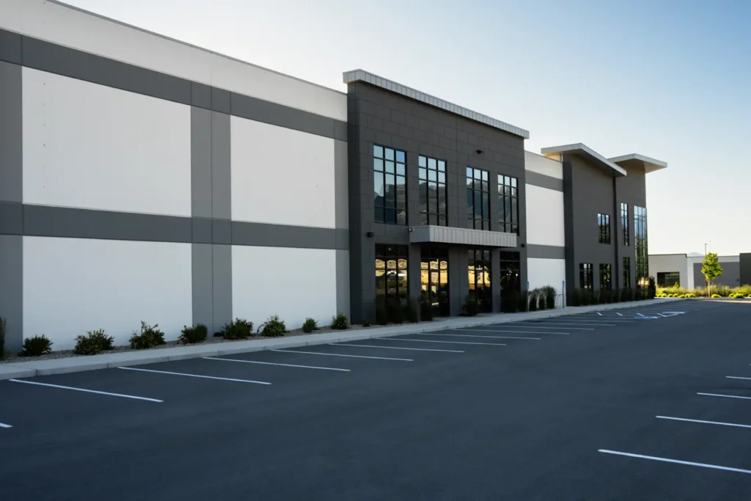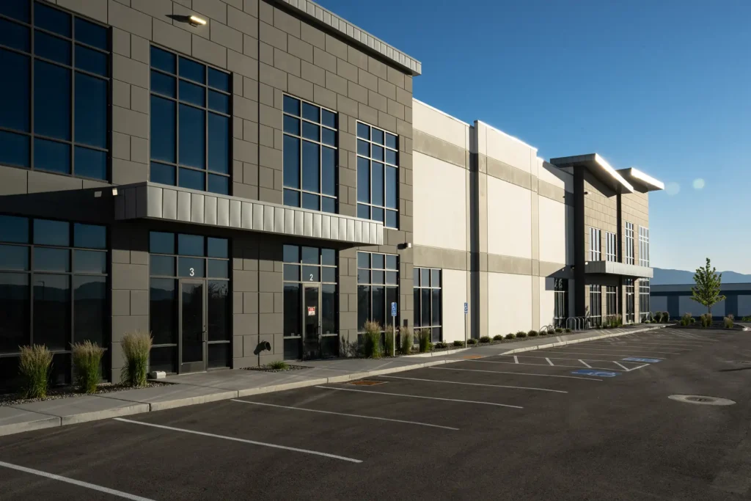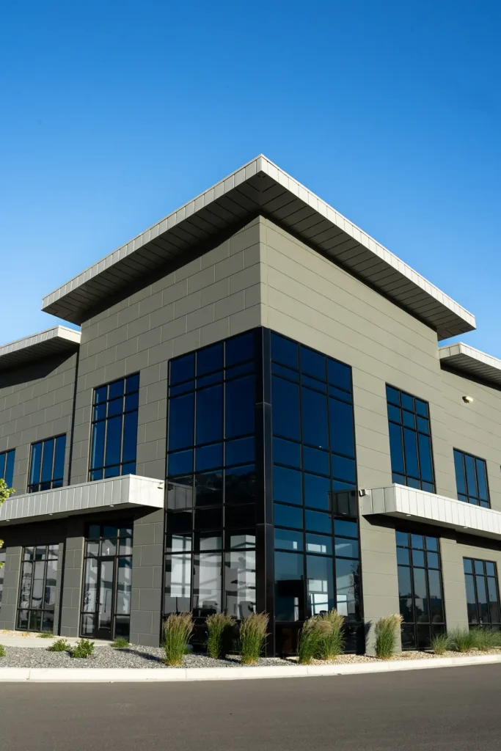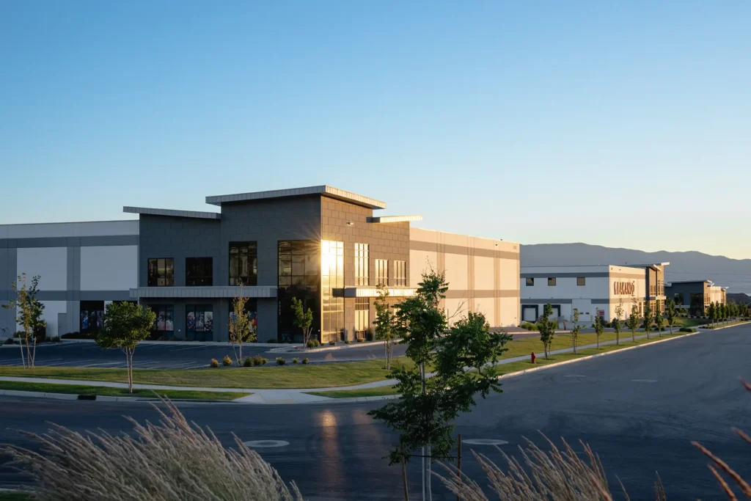The Orem Tech Center features seven tilt-up concrete buildings designed for flexibility, speed-to-market, and lasting performance. With 34-foot clear heights, 60-foot open spans, and solar-ready roofs, the project supports diverse commercial uses—from light manufacturing to office space.
Architectural highlights include expansive glass storefronts, painted and form-lined panels, and varied heights that break up massing and elevate the aesthetic. BIM was used throughout design and construction, streamlining coordination and accelerating delivery.
Sustainable systems—LED lighting, high-efficiency HVAC, and locally sourced materials—underscore the project’s environmental commitment and design excellence.

