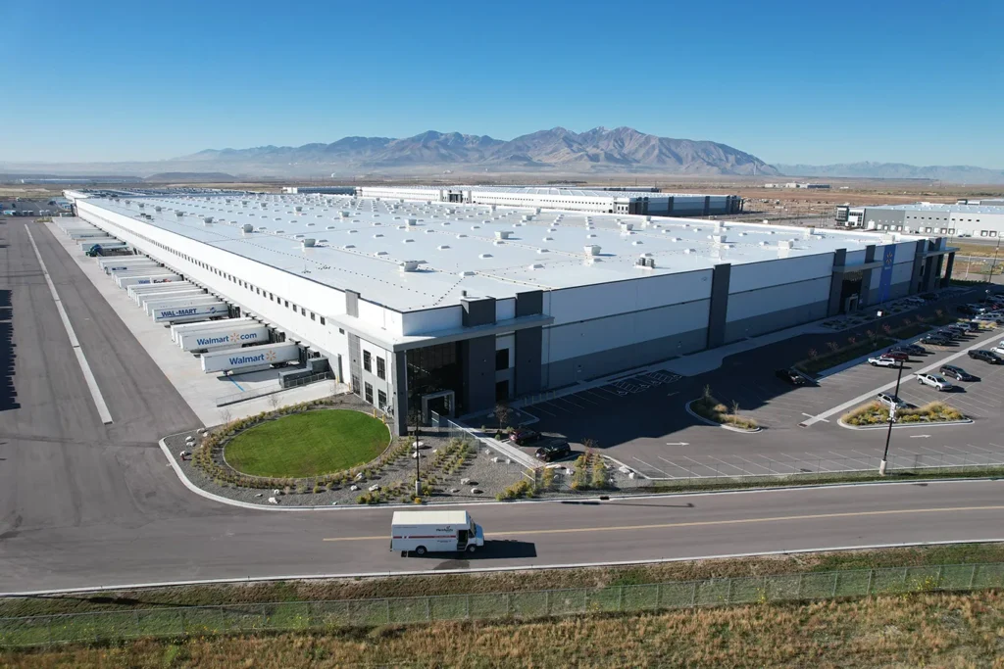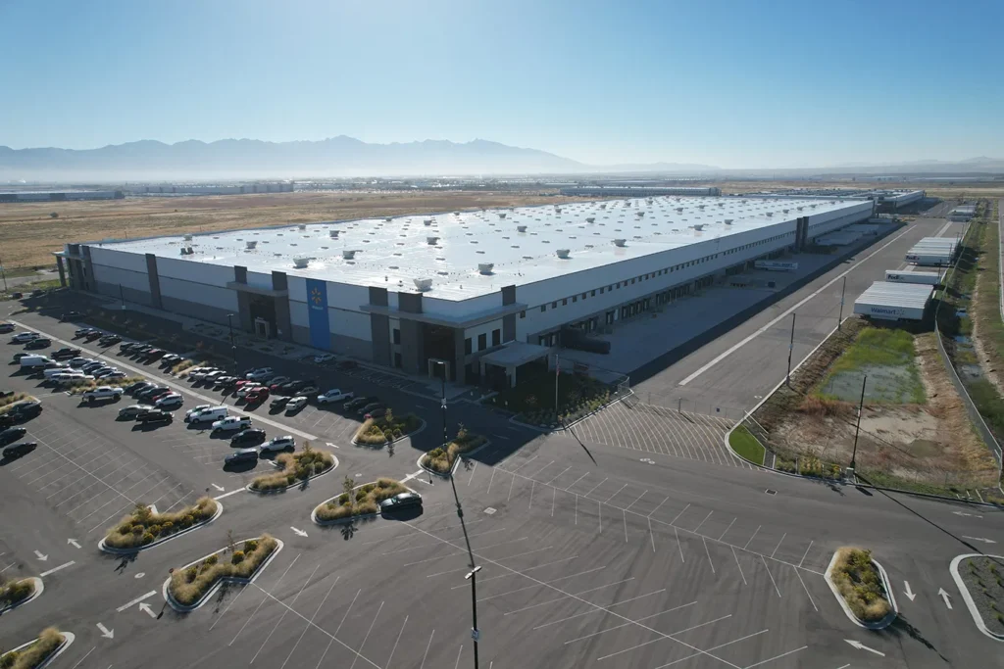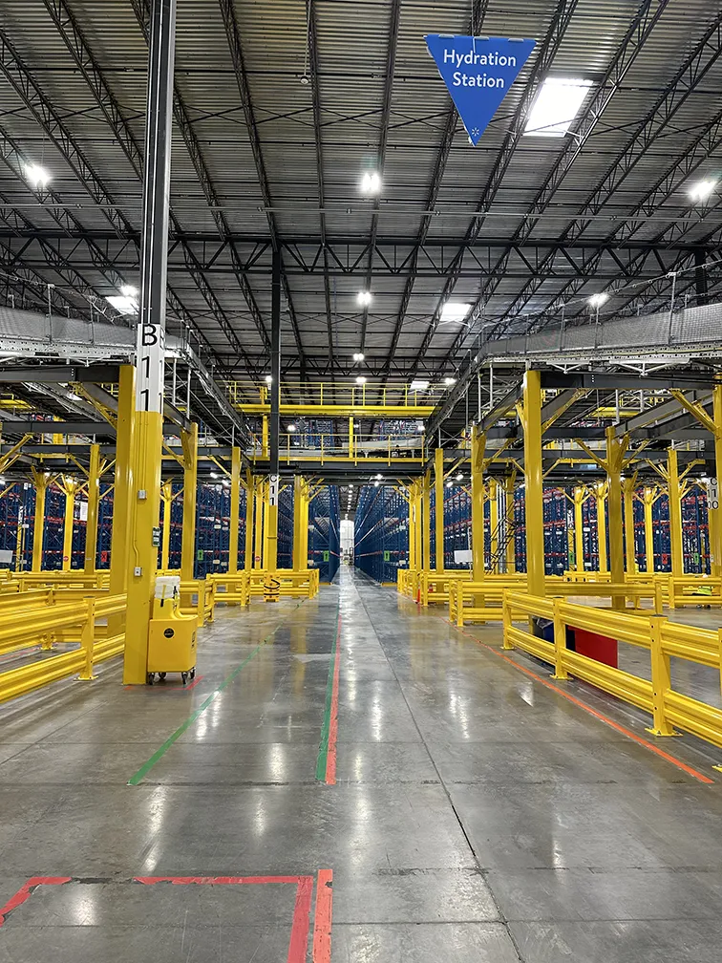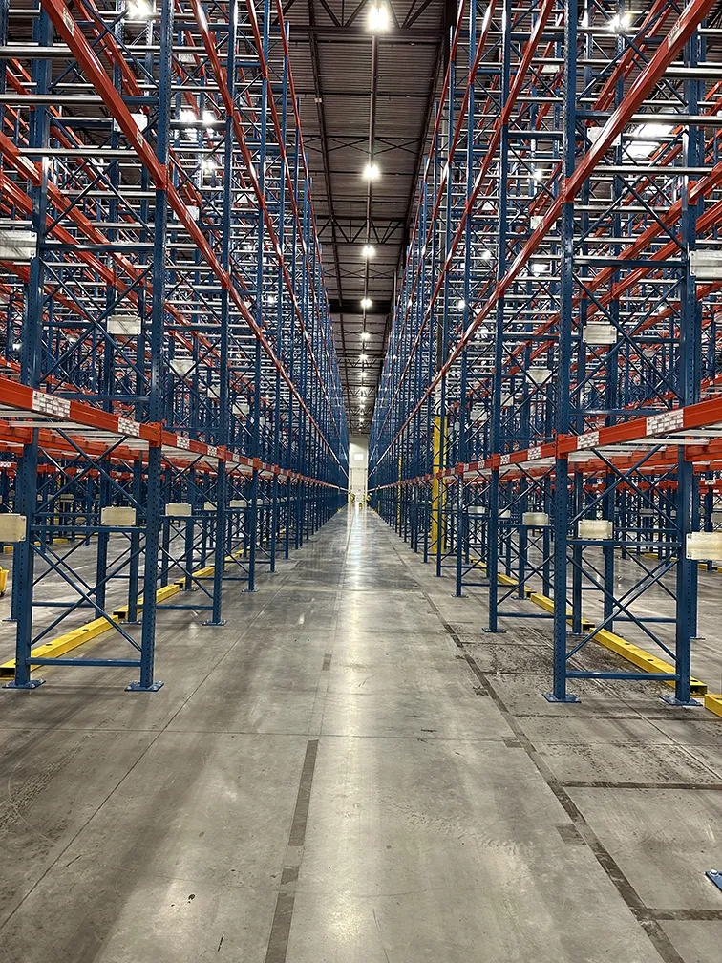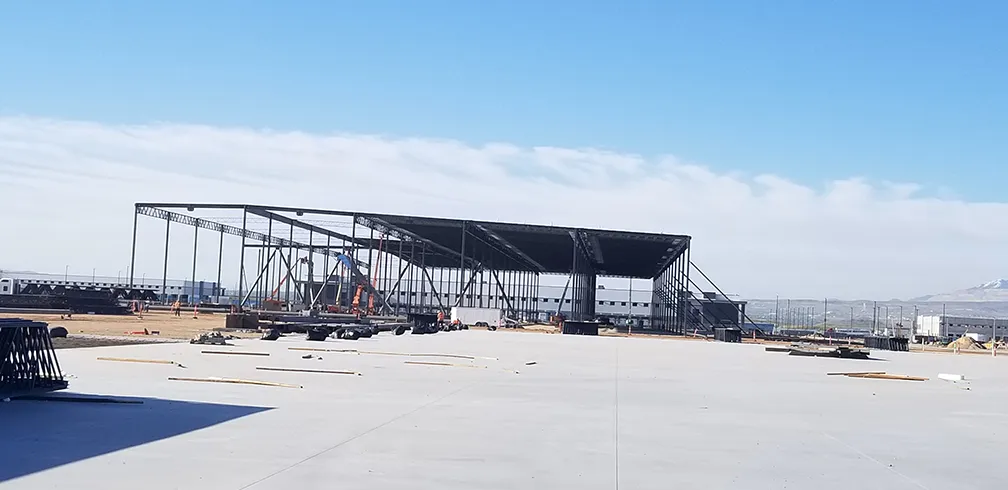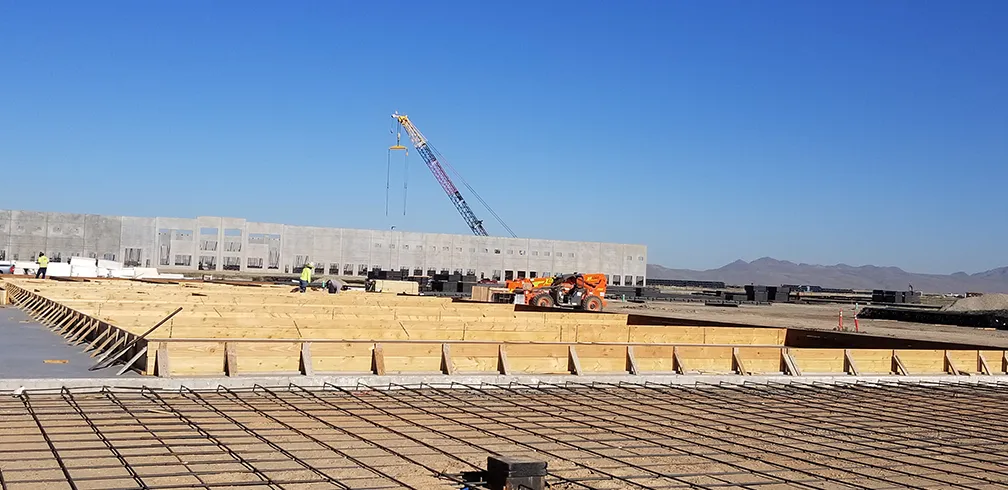This cutting-edge office and warehouse facility spans over 1 million square feet, featuring a remarkable clear height of over 40 feet, specifically designed for high-pile storage. Measuring 1,677′ long by 610′ wide, the space is large enough to house nearly 18 football fields under one roof.
The building’s tilt-up wall panels, standing over 55 feet tall—comparable to a 5-story structure—highlight its impressive scale while maintaining a single-story design. Each 17-inch-thick sandwich panel includes 12 inches of structural concrete, 2 inches of rigid insulation, and a 3-inch concrete face, ensuring superior insulation and durability.
This facility exemplifies a seamless integration of architectural and structural engineering, reflecting a commitment to innovation, structural integrity, and operational functionality.




