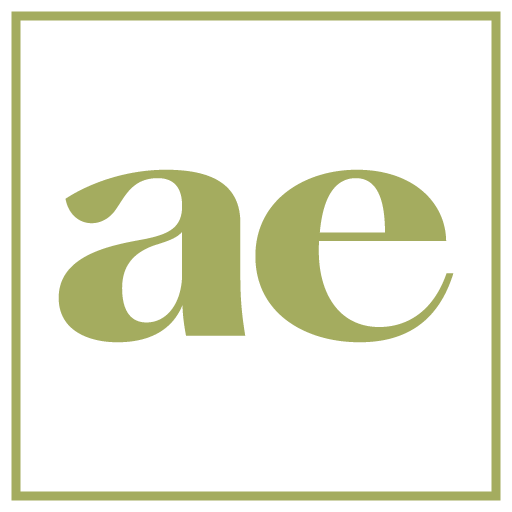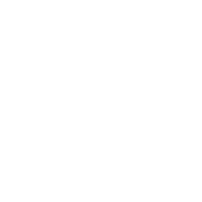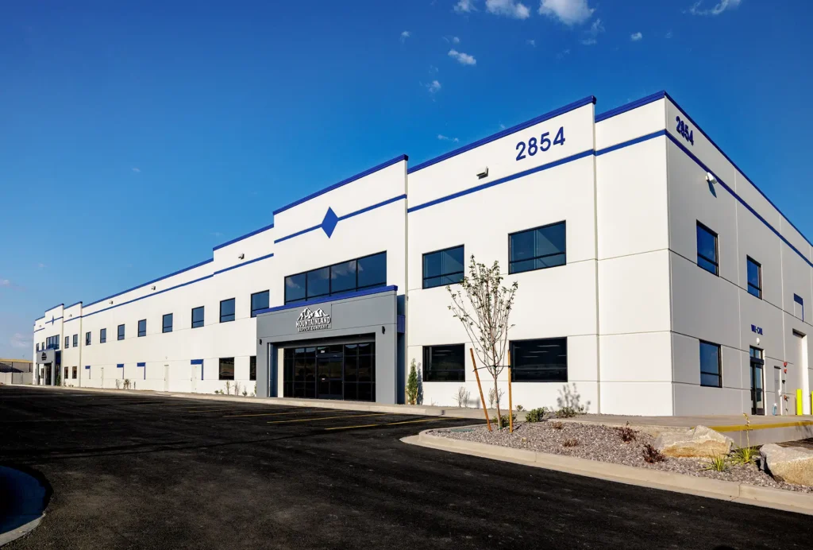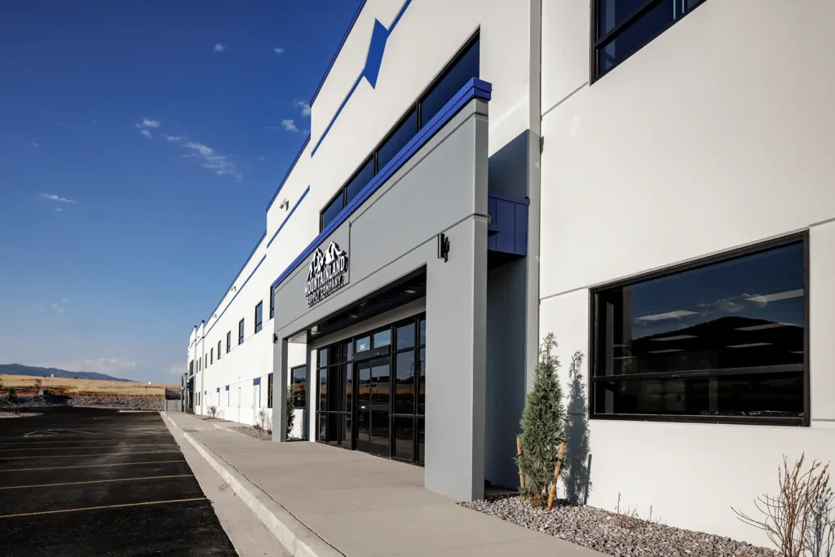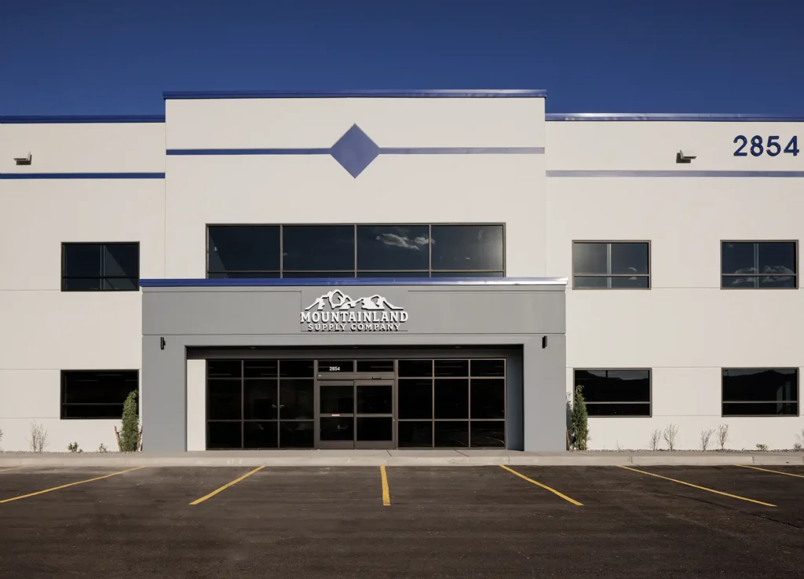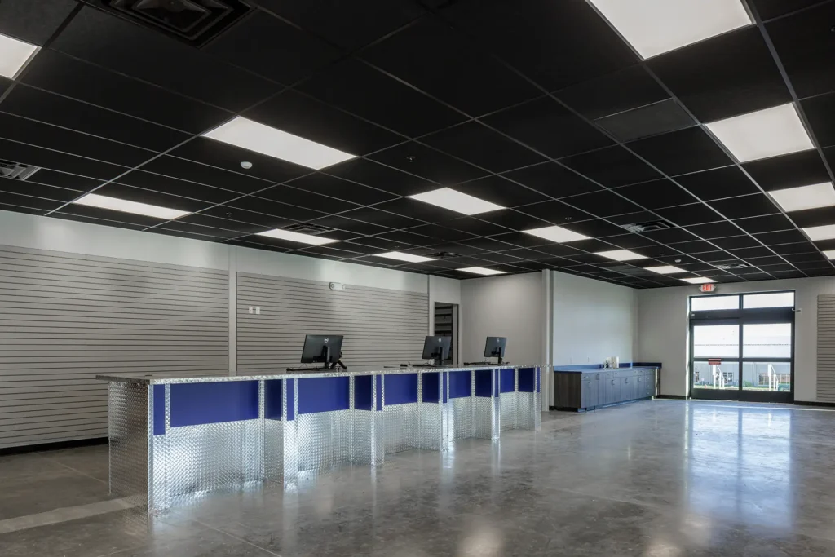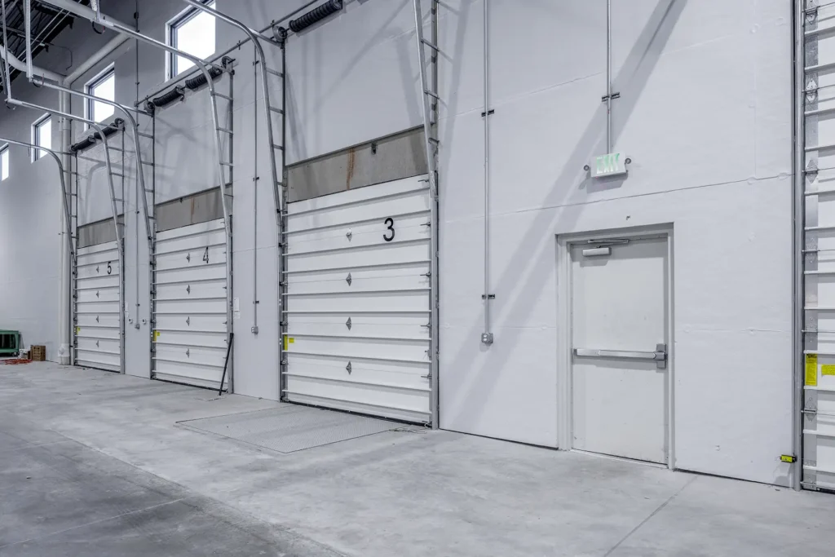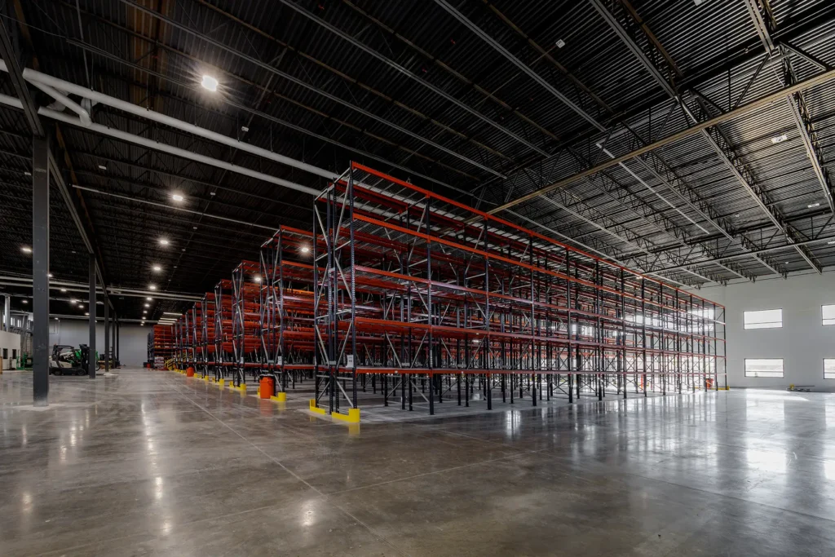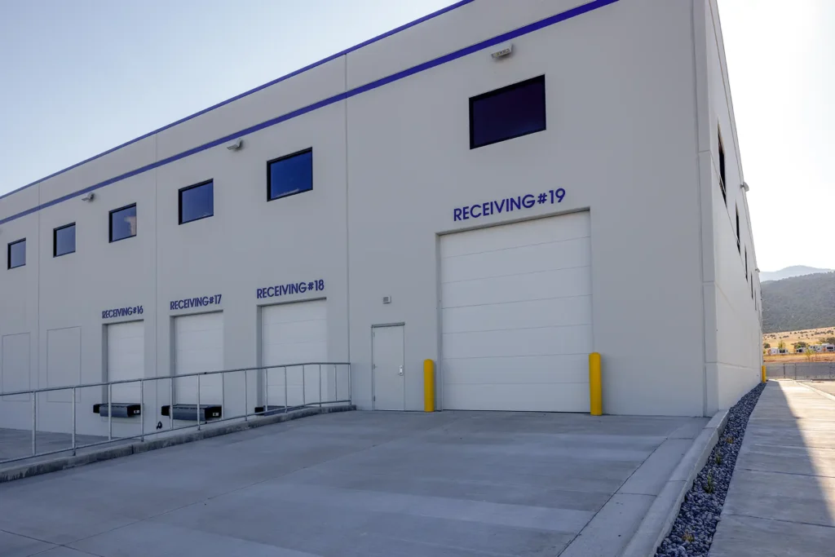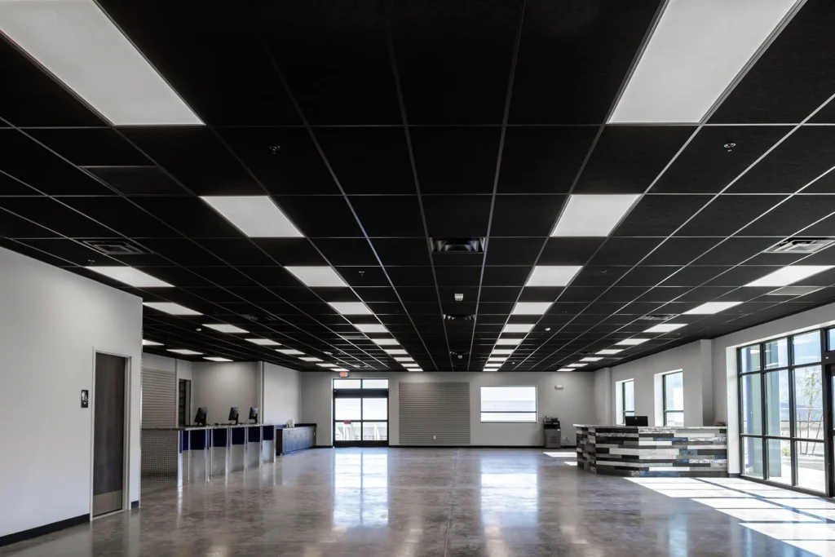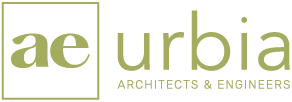This purpose-built facility for Mountainland Plumbing Supply integrates a main-level showroom, warehouse, and an upper-level mezzanine with dedicated office space. The structure combines concrete tilt-up panels for the main building envelope with a metal-framed office component, delivering both durability and cost-effective construction.
The open showroom connects seamlessly to the warehouse, supporting efficient operations and customer engagement. The mezzanine offices overlook the floor below, offering functional workspace with a strong visual connection to daily activity.

