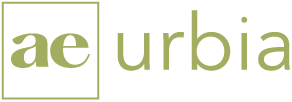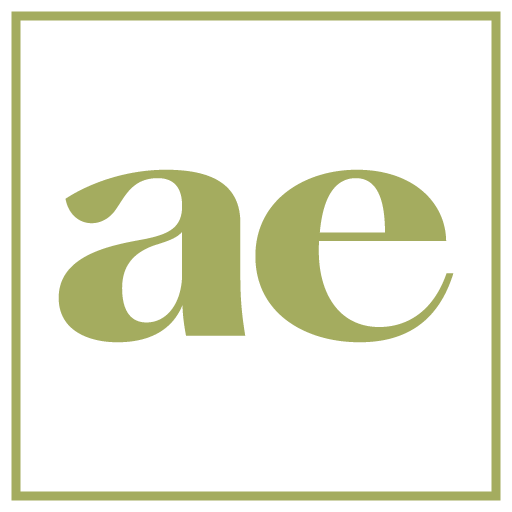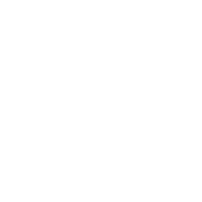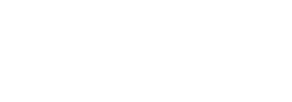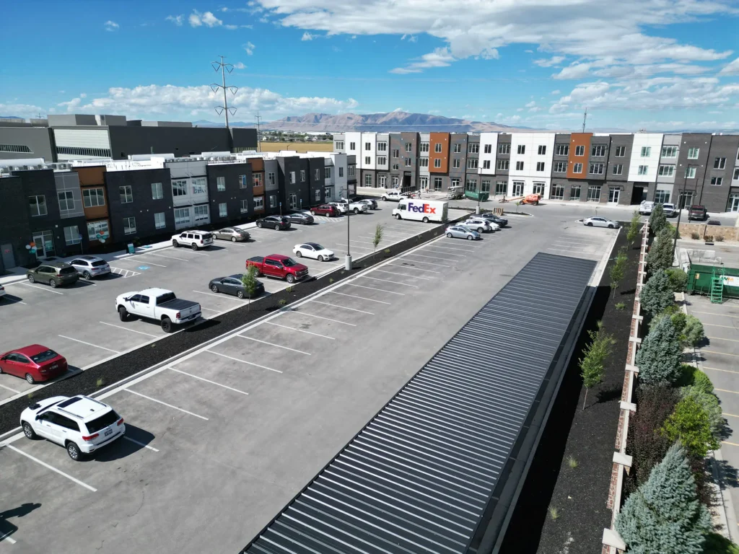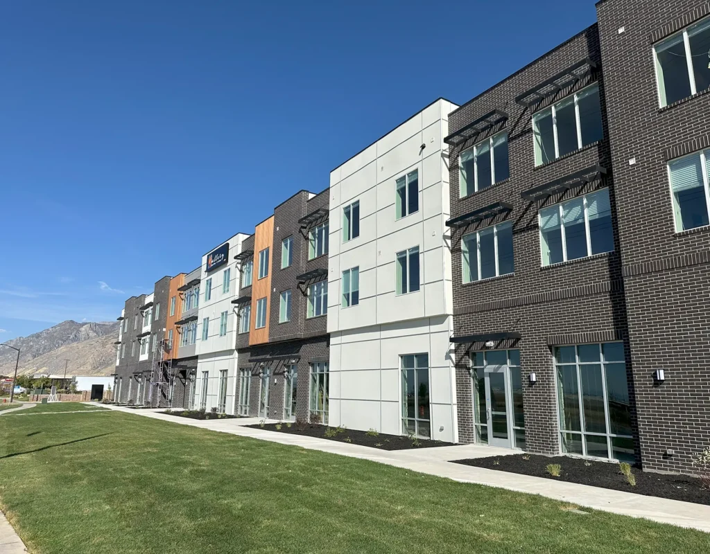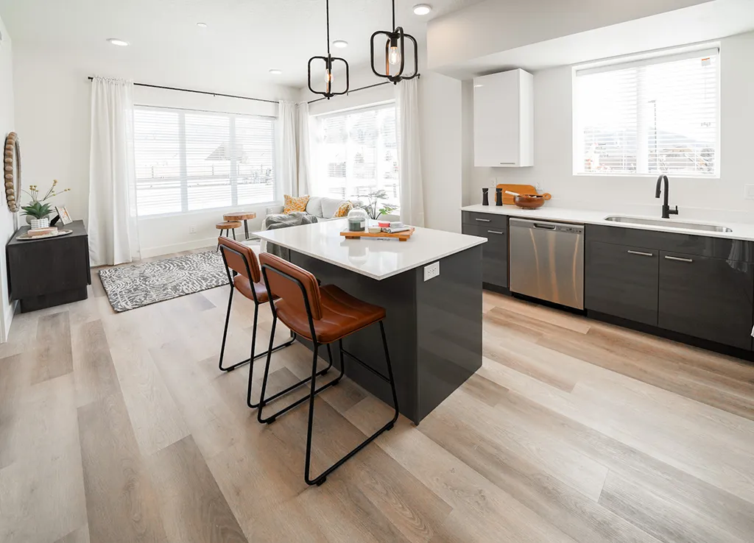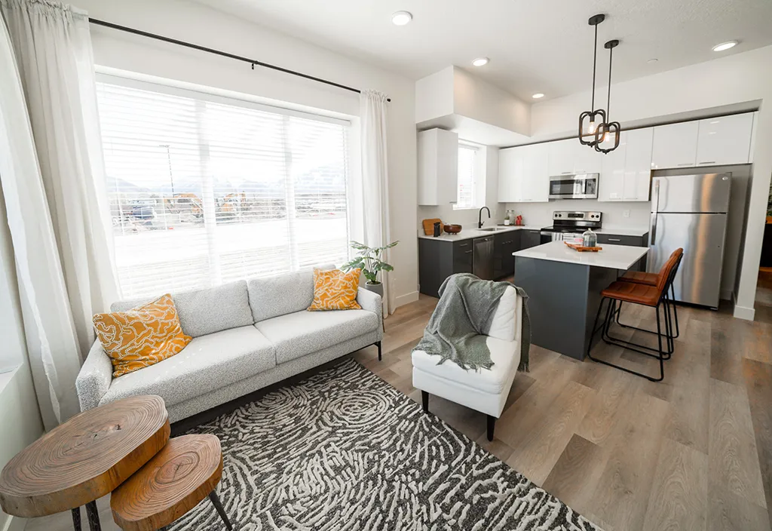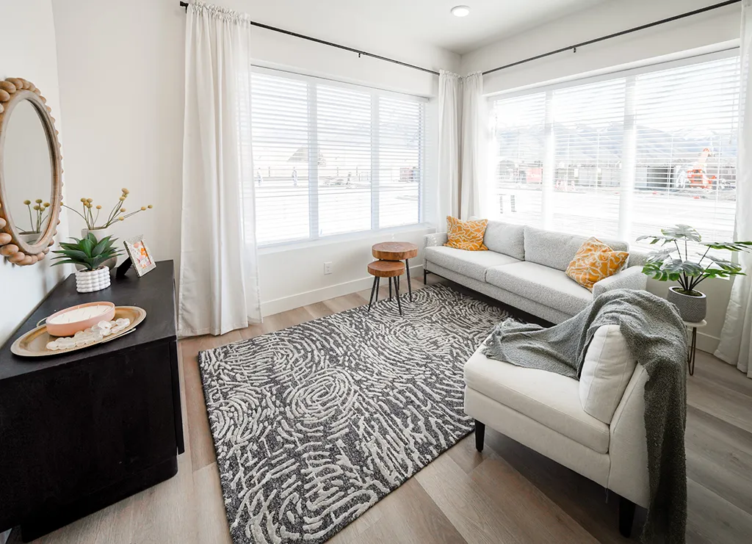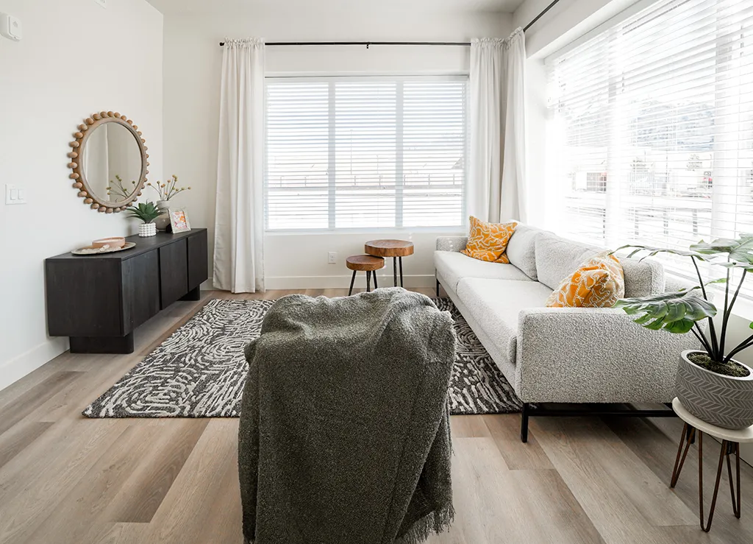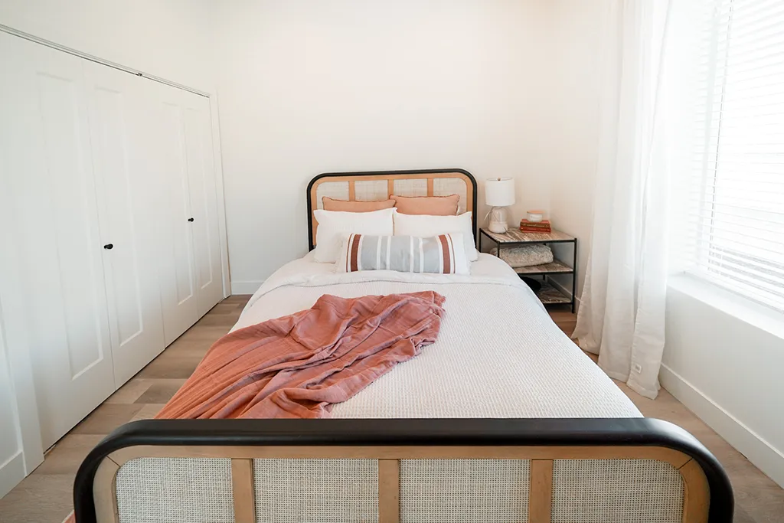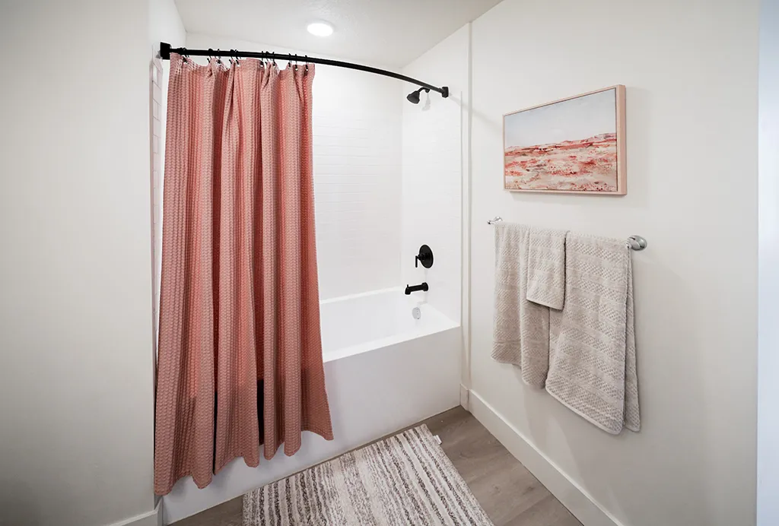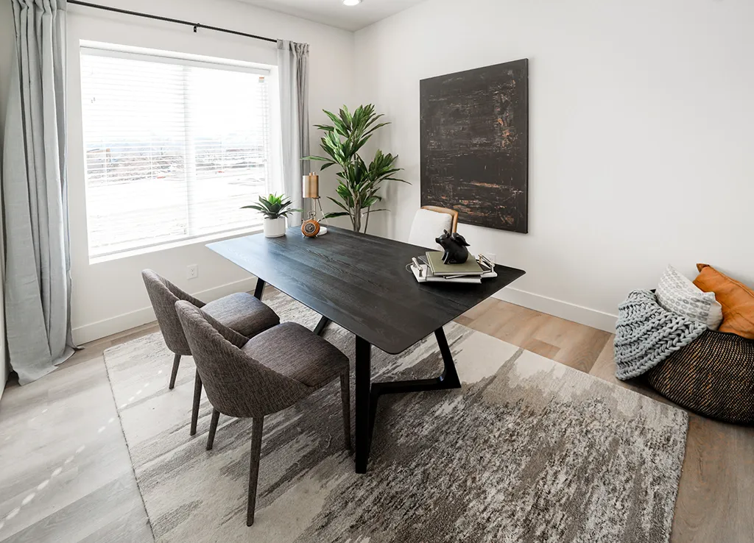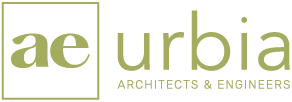Gallery Apartments offers a seamless blend of residential comfort and commercial convenience, featuring two distinct buildings designed for contemporary lifestyles.
2-Story Apartment Building
Enjoy ground-level apartment units with walk-up access and direct connectivity to on-street parking. Positioned across from the recreation center, residents have quick access to community activities and a vibrant neighborhood feel.
3-Story Mixed-Use Building
Combining ground-level retail and office spaces with stylish apartments above, this building faces a newly developed main road. The prime location connects residents and visitors to a bustling commercial district featuring a grocery store, shops, and restaurants, as well as convenient access to the main Springville exit off I-15.
