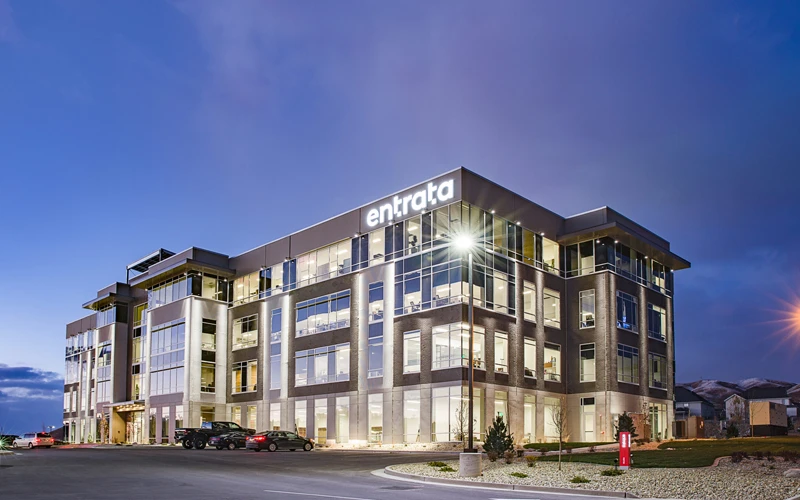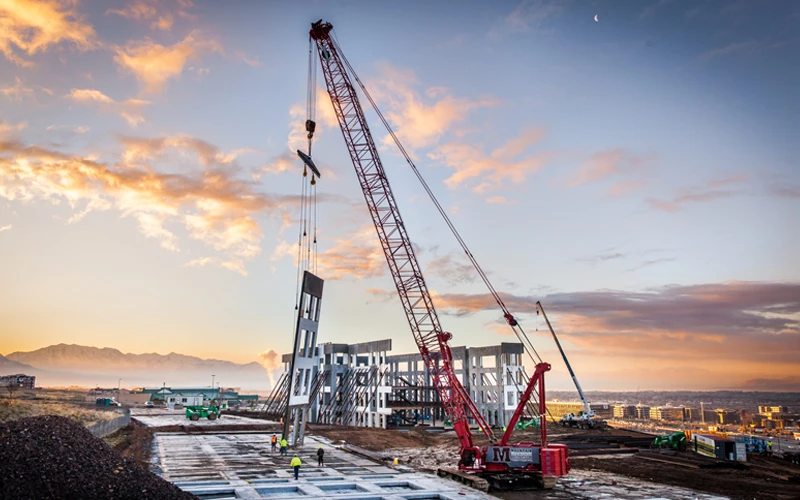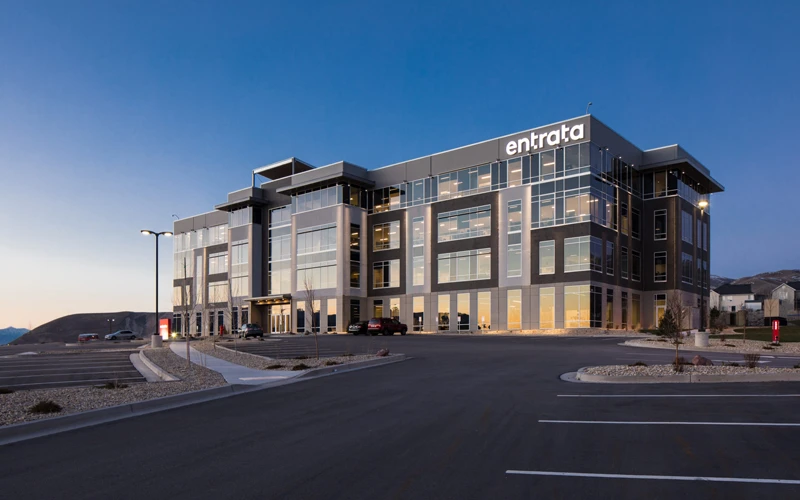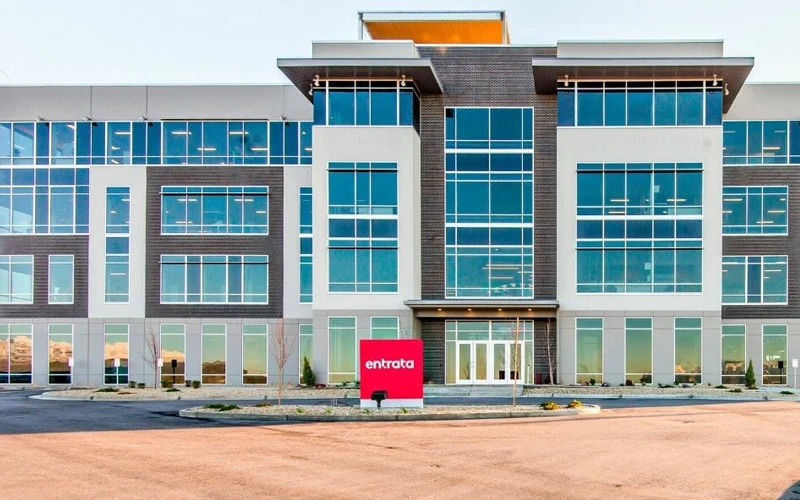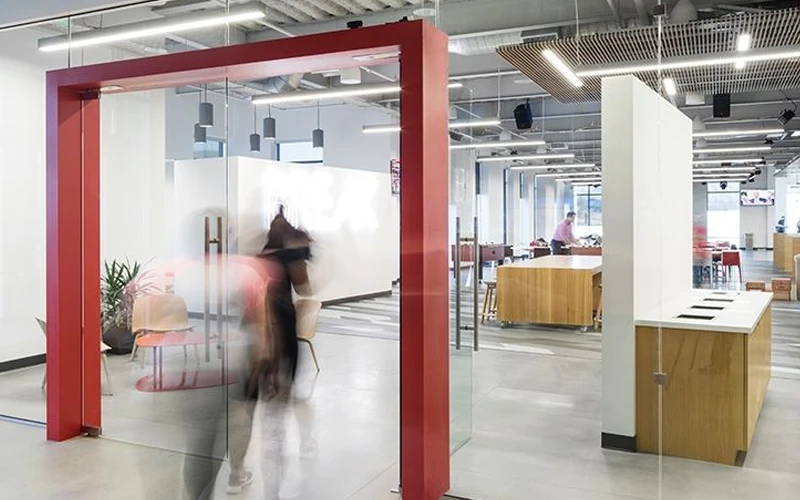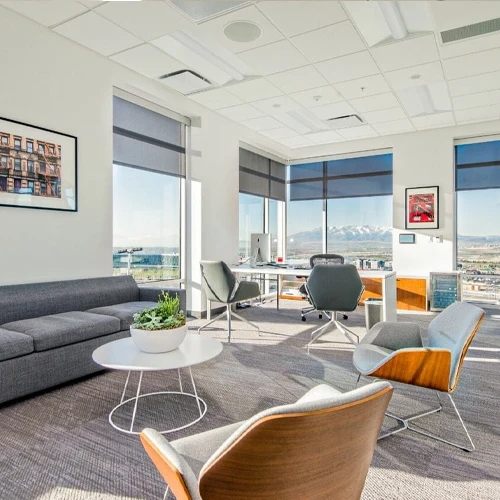The Entrata Building is a new four-story, 106,000 square foot, class “A” office building. The structure has an abundance of floor-to-ceiling glazing with a glass-to-wall ratio that matches or exceeds other class “A” office space. The building appears to be constructed of steel due to its transparency and lightness but is in fact a reinforced concrete structure.
The Entrata building is the first true 4-story tilt-up concrete class “A” office building constructed in Utah. The 60-foot tall wall panels were constructed on the ground and then lifted into place. The building shell was erected in 10 days. Although the exterior of the building appears to have various finish materials, the exterior building shell is exposed concrete with a variety of textures created using thin-brick and multiple form-liners and reveals.
The reinforcing ratio used in the walls provides the strength for lifting the walls, resisting wind and seismic forces, and also provides water-tight concrete. The concrete also has excellent fire-resistant properties, sound mitigating properties, mold resistance, thermal properties, and durability. The cost of construction is also typically 20% less than conventional steel construction.




