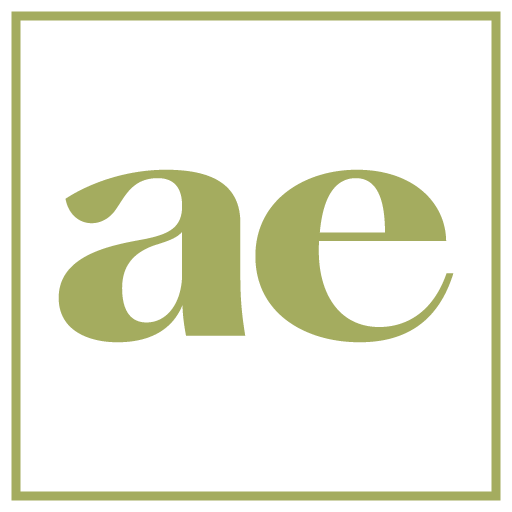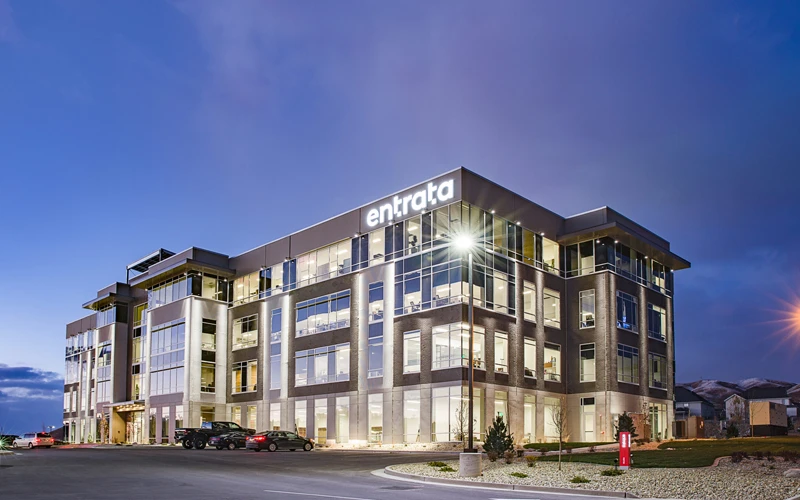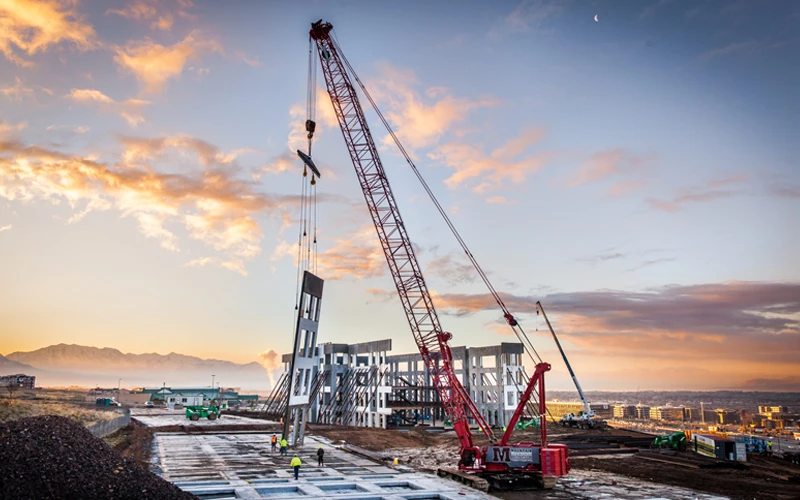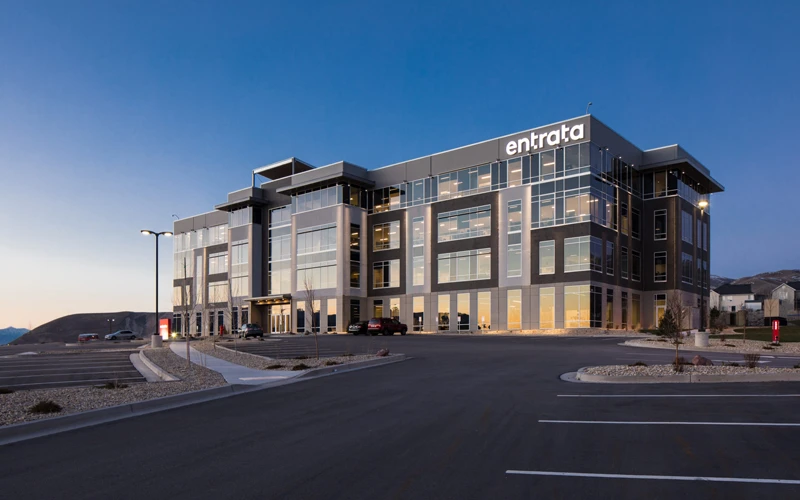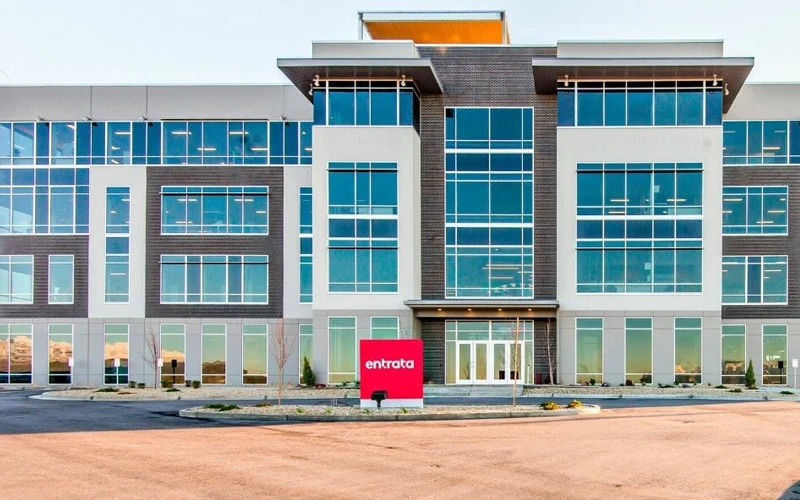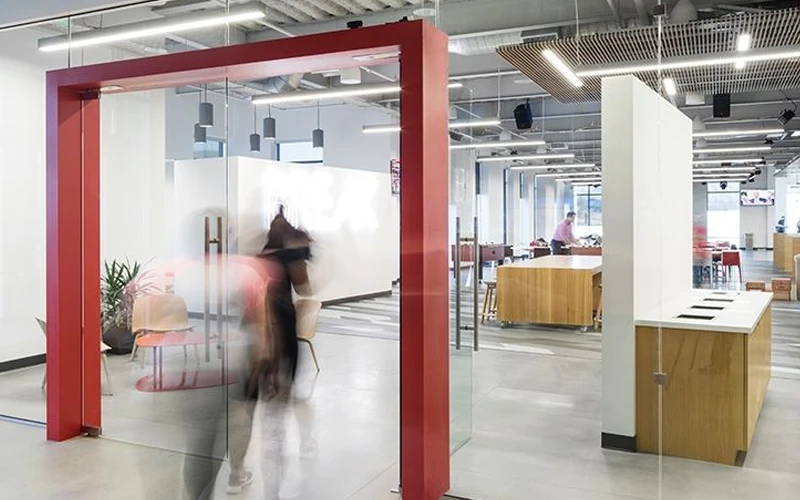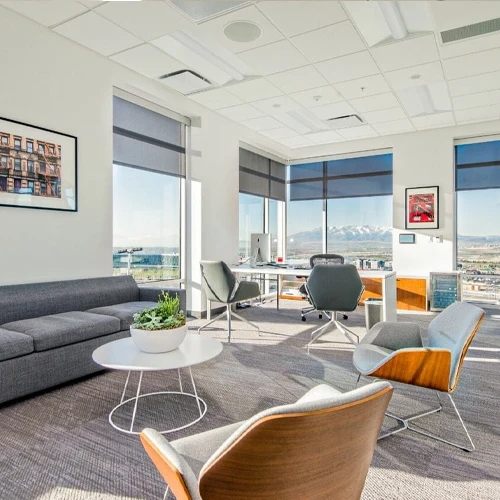The Entrata Building is a 106,000-square-foot, four-story Class A office space designed for both aesthetics and efficiency. With floor-to-ceiling glazing and a sleek, modern appearance, it mimics the lightness of steel while being a reinforced concrete structure—the first true four-story tilt-up concrete office building in Utah.
Its 60-foot wall panels were cast on-site and lifted into place, completing the shell in just 10 days. The exposed concrete exterior features thin-brick accents and textured form-liners, combining durability with refined design.
Beyond aesthetics, the high-strength concrete enhances structural integrity, fire resistance, soundproofing, and energy efficiency—all at a cost up to 20% lower than traditional steel construction.

