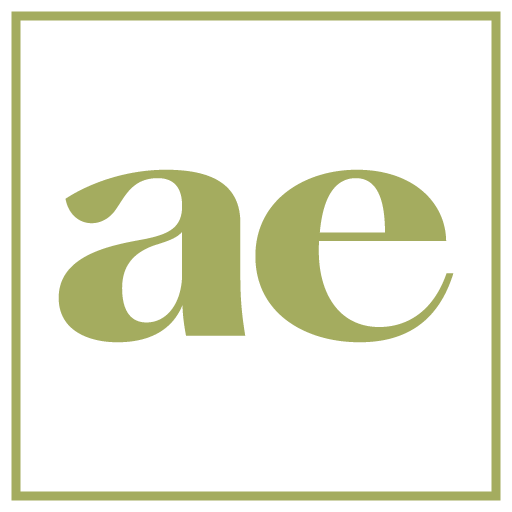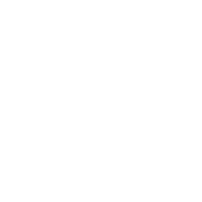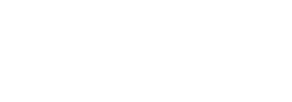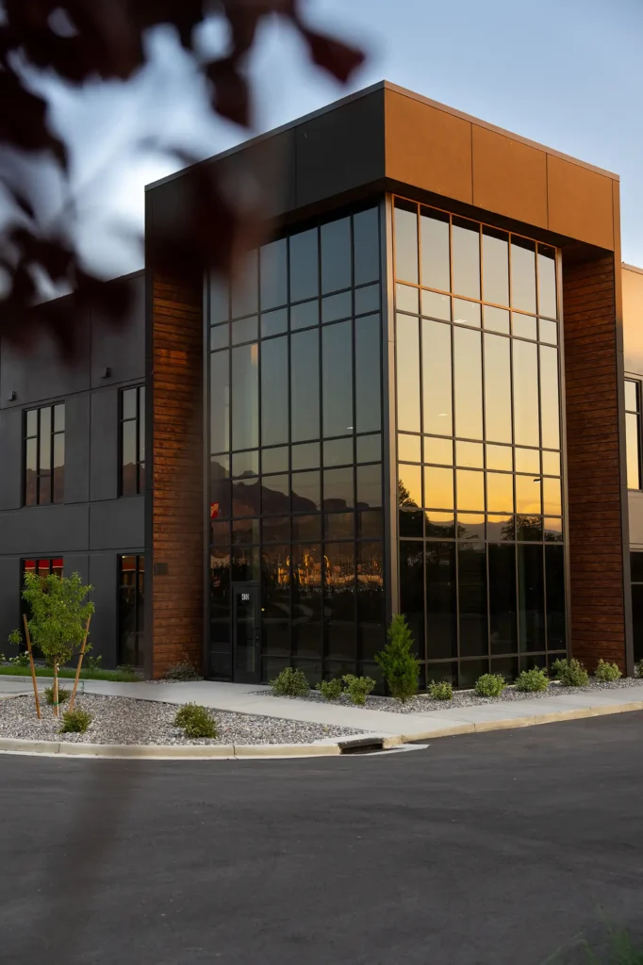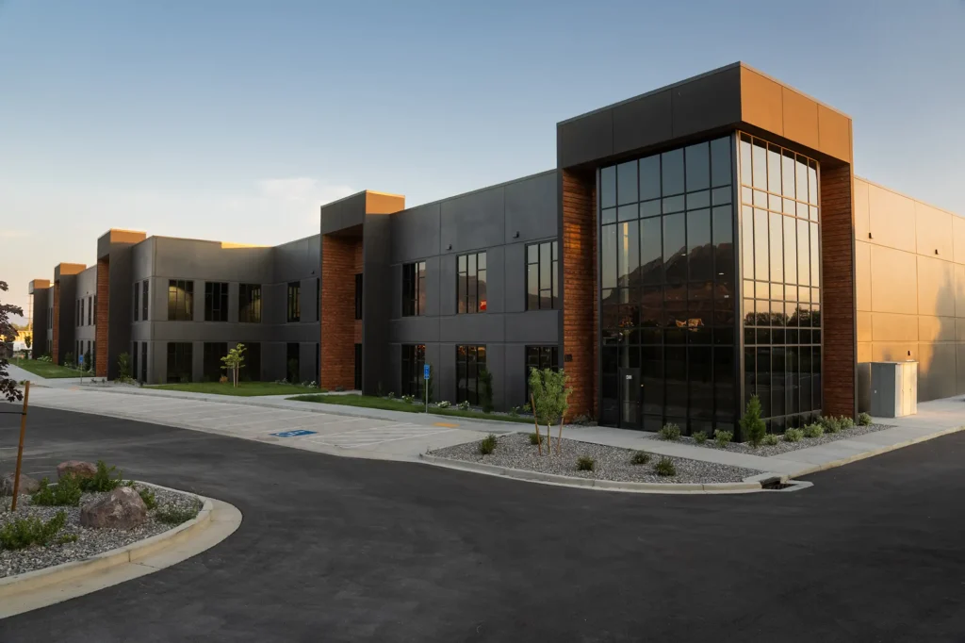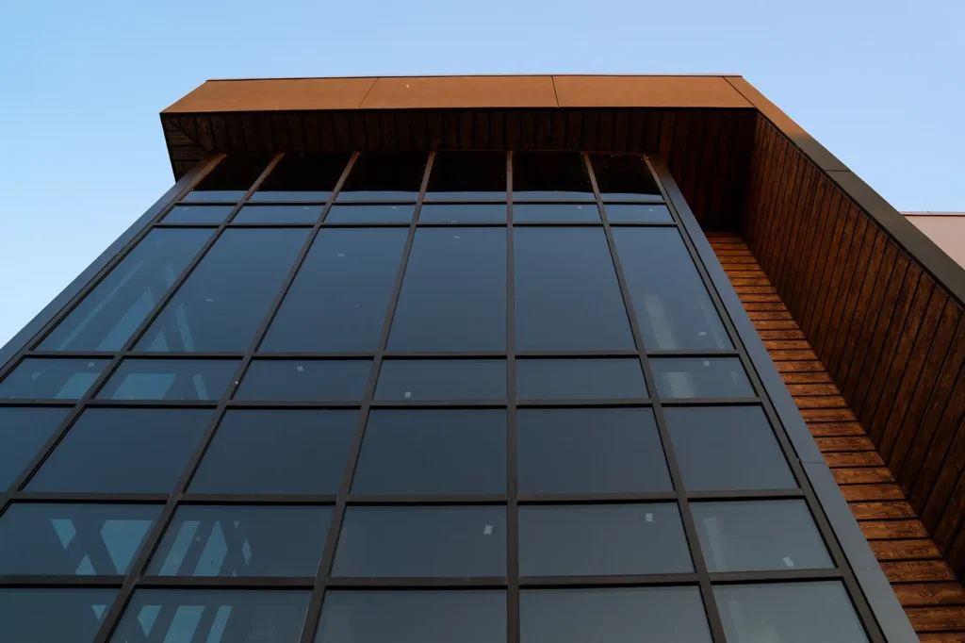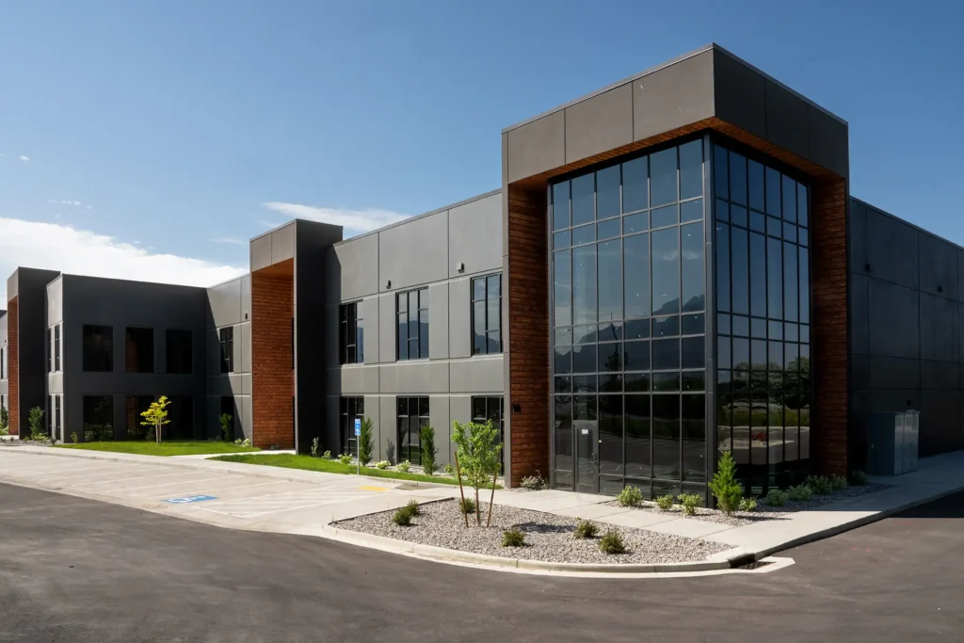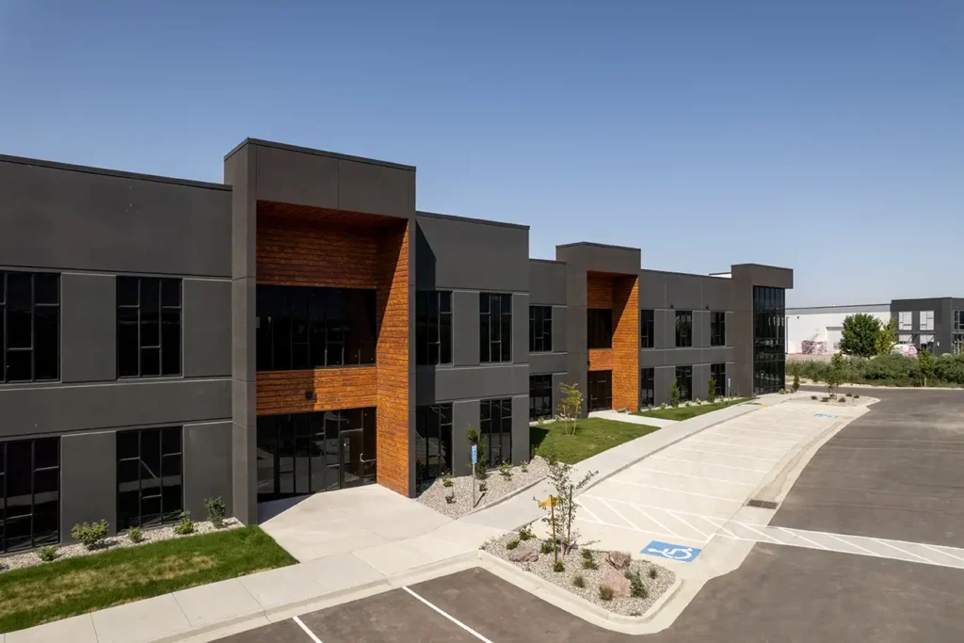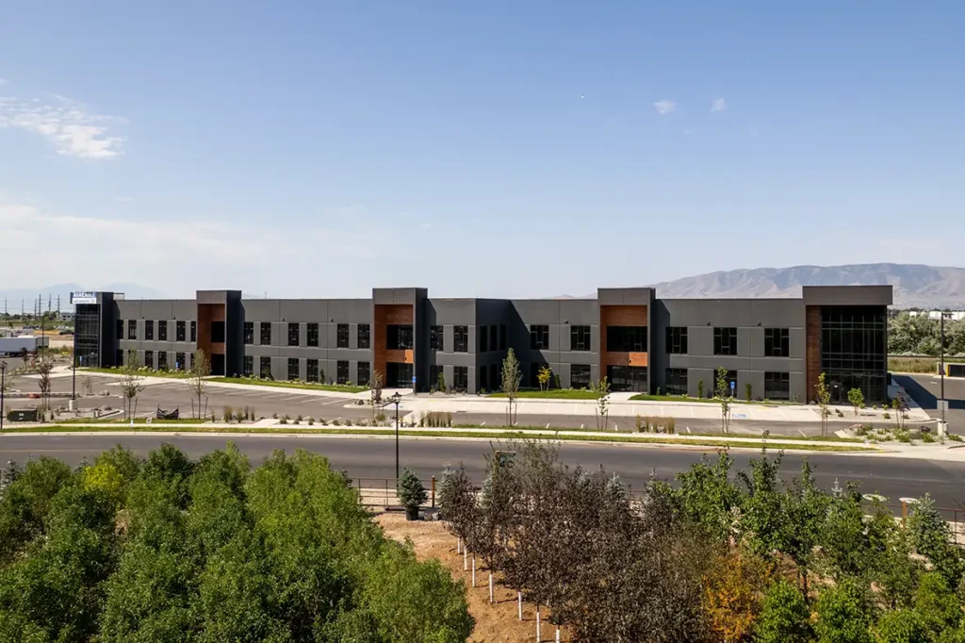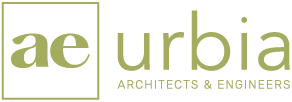This tilt-up office/warehouse in American Fork stands out thanks to its innovative use of the Total Integrated Panel System (TIPS). Unlike traditional tilt-up construction, TIPS panels combine insulation, structural support, and finished surfaces into a single system. This approach reduced the use of concrete and rebar, lightened the panels, and helped streamline both cost and construction time.
Warm wood plank veneer accents around the entryways complement the modern concrete facade, adding a refined, natural touch to the building’s overall design. The result is a high-performance structure with elevated aesthetic appeal.

