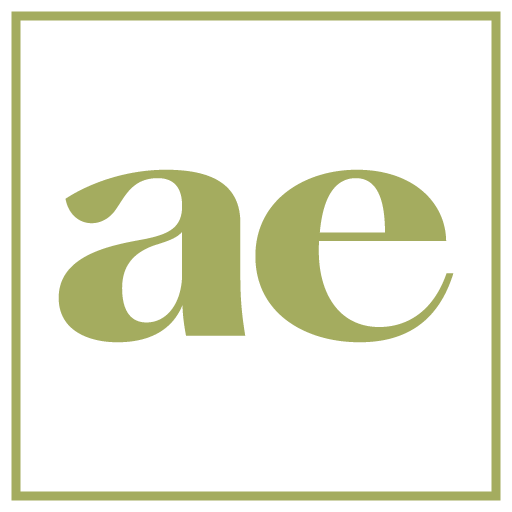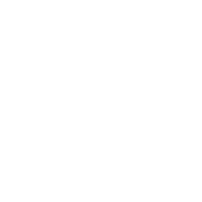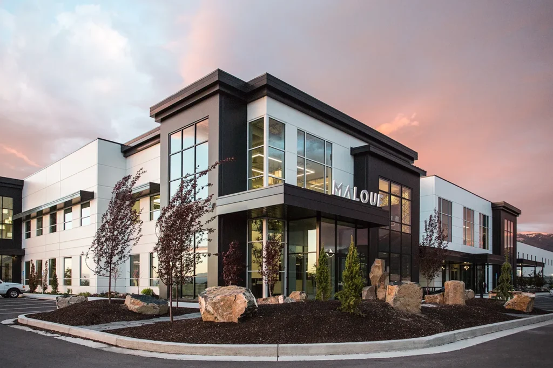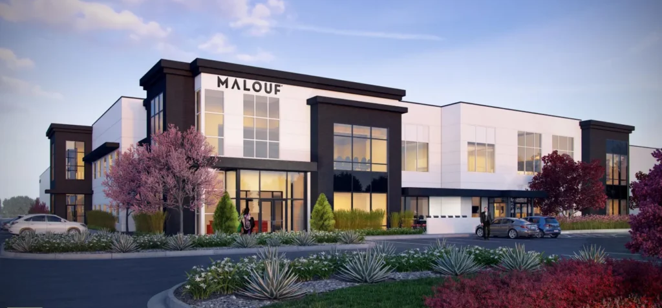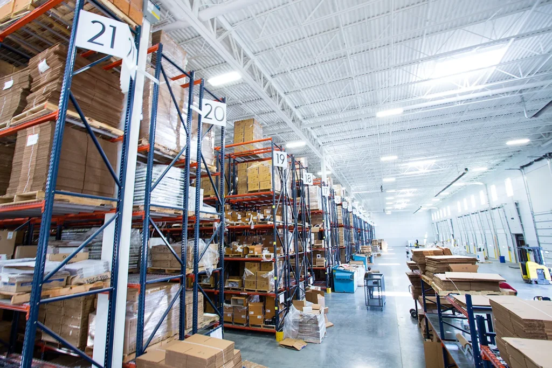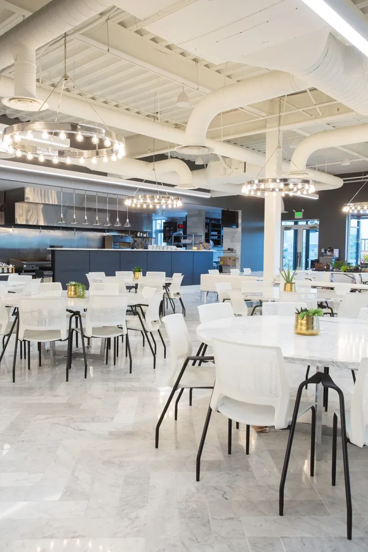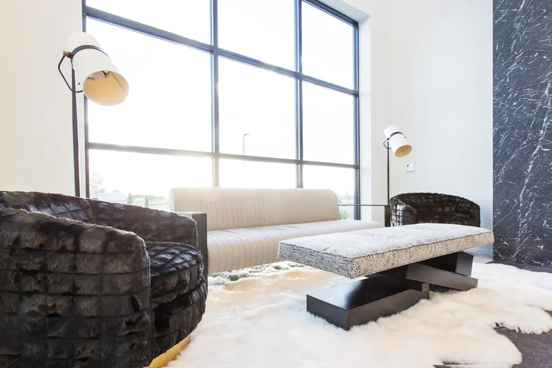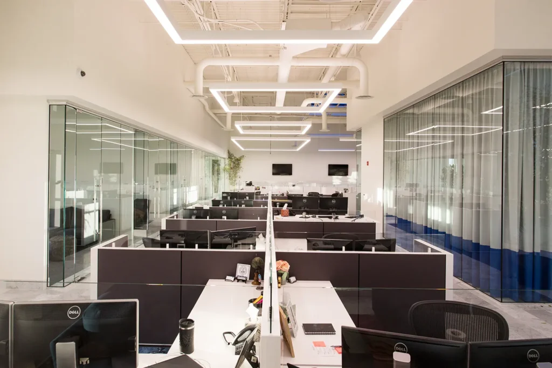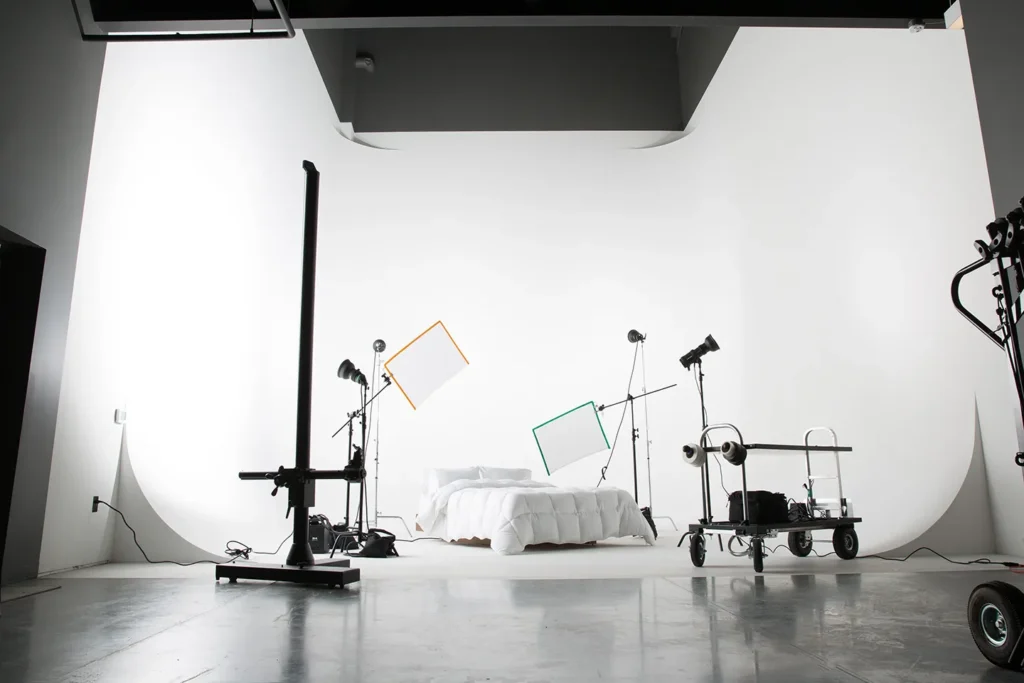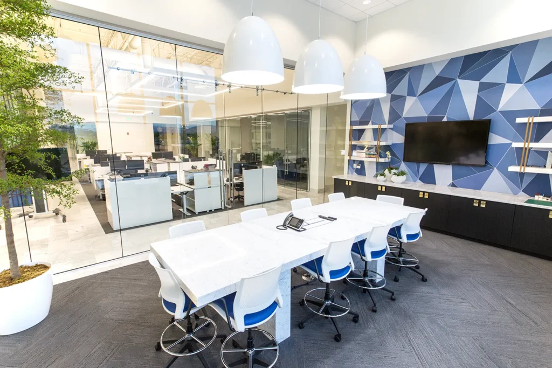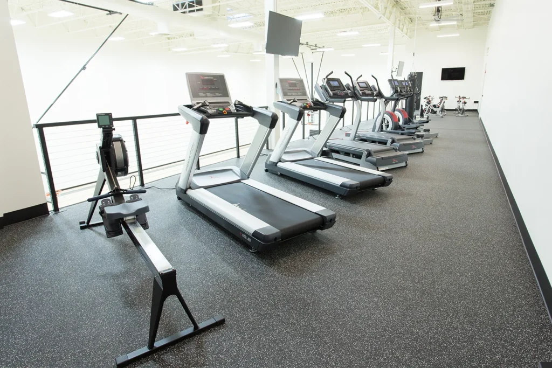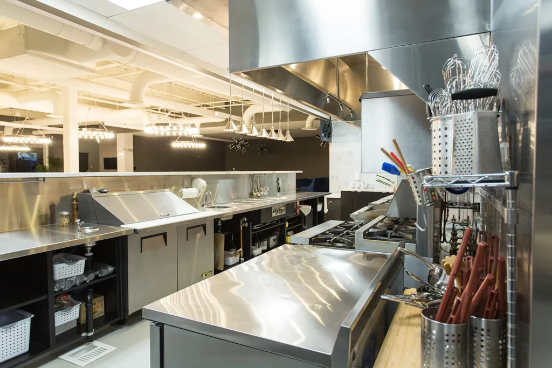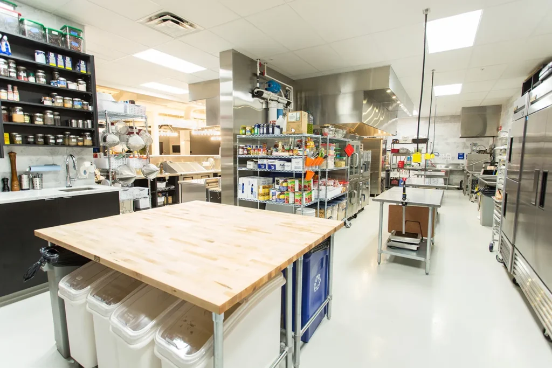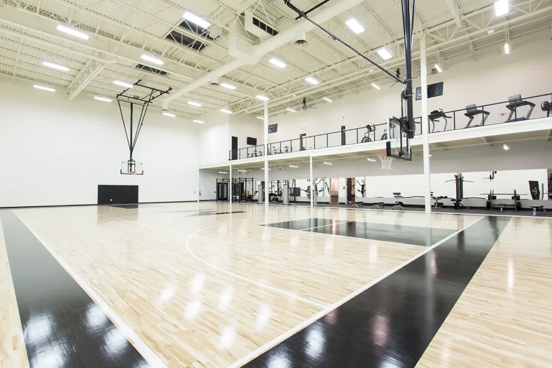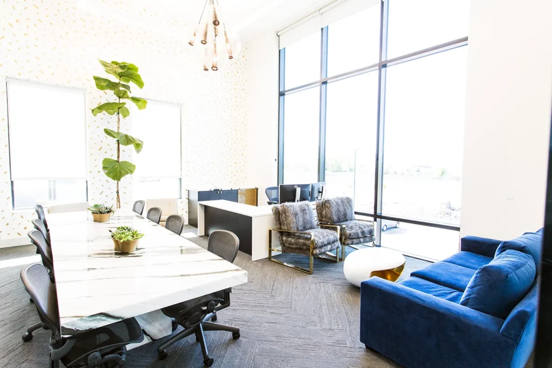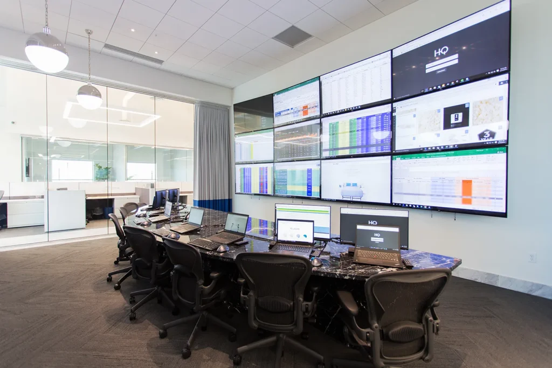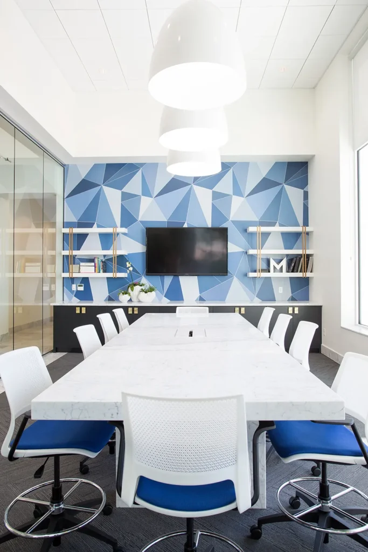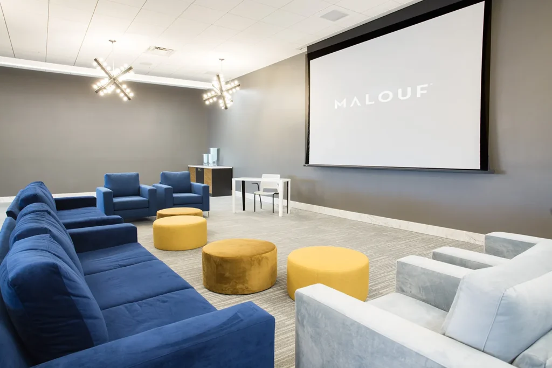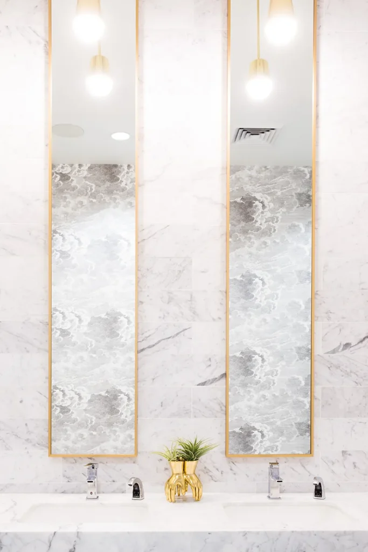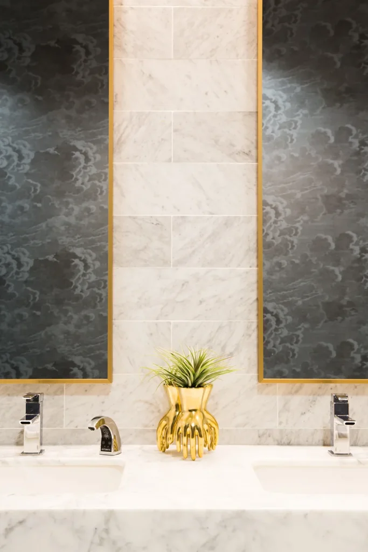The Malouf Fine Linens global headquarters office and warehouse redefines the concept of a modern workspace. This innovative facility features a full-size basketball court, a multi-tiered fitness area, spacious club-style locker rooms, a massage room, and a barber shop. It also boasts a large professional kitchen, oversized dining area, photo studio, a stunning two-story atrium, and an inviting outdoor patio.
The building’s design emphasizes openness and light, with a two-story lobby, conference rooms, and multiple office spaces that all feature floor-to-ceiling glazing, offering expansive views and an abundance of natural light. The state-of-the-art warehouse is designed for efficiency, capable of shipping over 8,000 products daily. This facility sets a new standard in blending functionality, comfort, and modern design.

