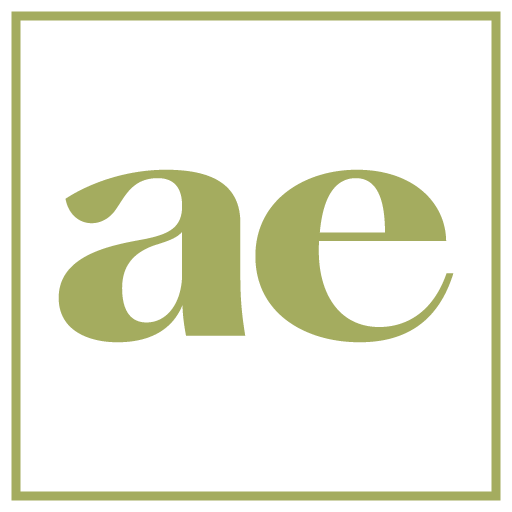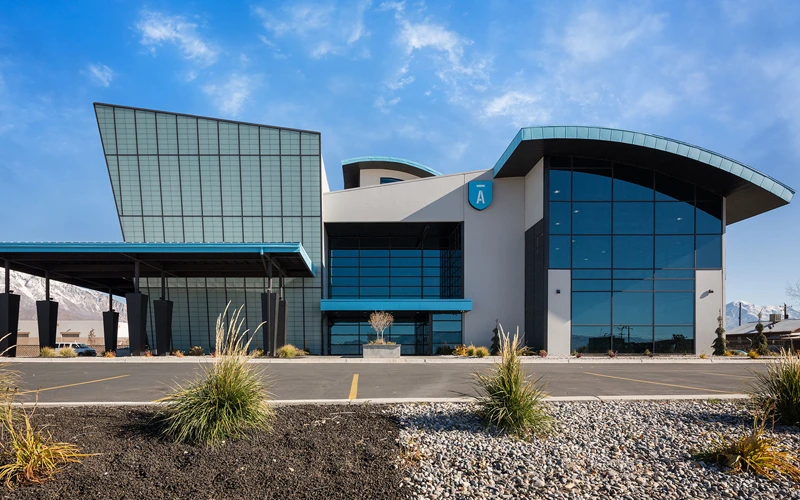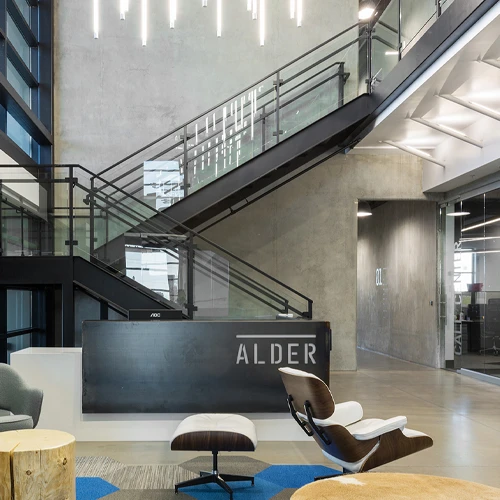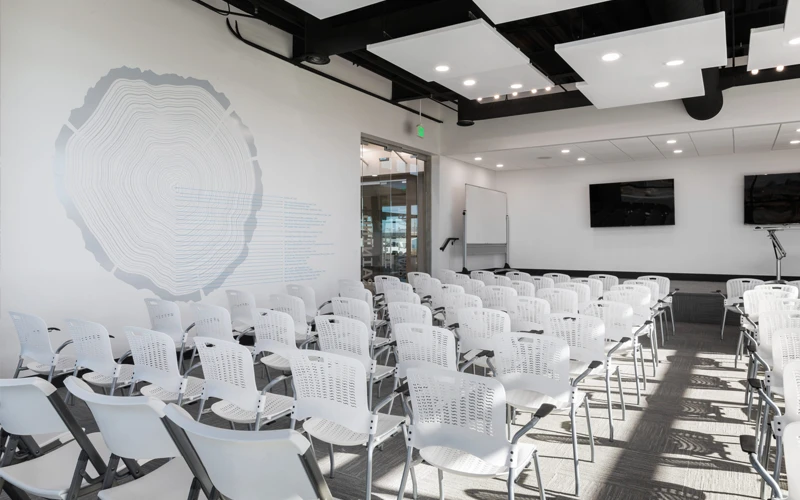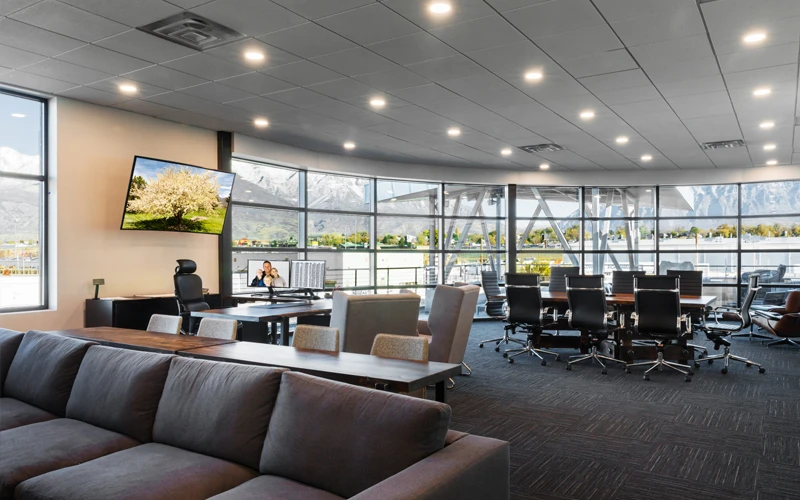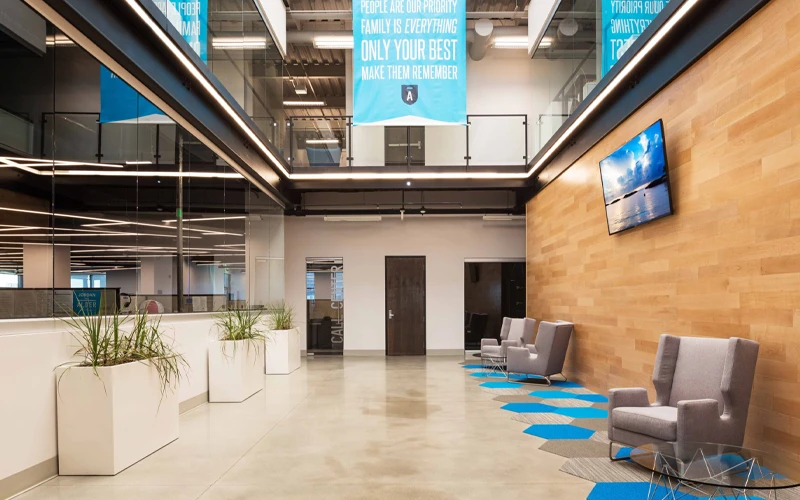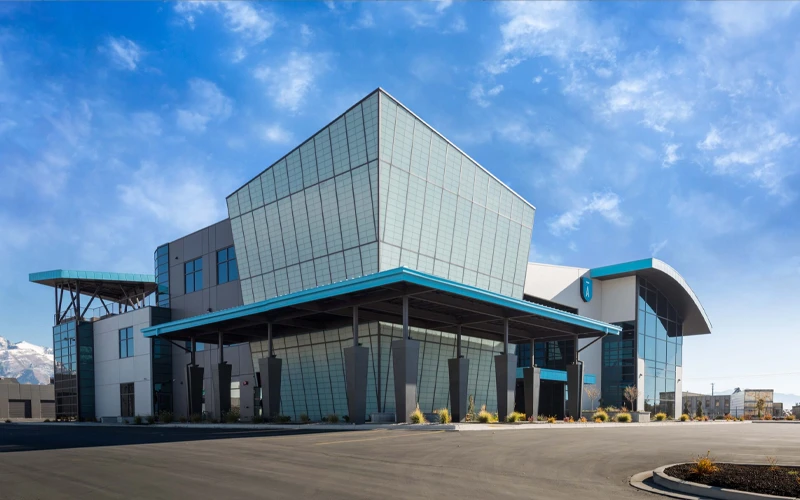This three-story office building showcases how modern design and tilt-up concrete construction can seamlessly blend. With an abundance of windows, it maximizes natural light and offers expansive views, while its exposed concrete structure extends throughout the interior.
A true architectural and structural marvel, the building plays with geometric forms, integrating engineering efficiency with aesthetic appeal. By minimizing exterior concrete walls, the design reduces seismic mass, while strategically placed interior exposed concrete walls serve as shear walls, bearing walls, and striking architectural elements.
At the heart of the design, 56.33-foot-tall concrete panels frame the central atrium, filling the interior core with natural light and enhancing the open, modern workspace.

